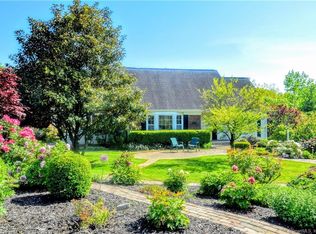Sold for $790,900 on 01/11/24
$790,900
21 River Ridge Court, Stamford, CT 06902
3beds
2,042sqft
Single Family Residence
Built in 1998
0.45 Acres Lot
$951,600 Zestimate®
$387/sqft
$6,072 Estimated rent
Maximize your home sale
Get more eyes on your listing so you can sell faster and for more.
Home value
$951,600
$895,000 - $1.02M
$6,072/mo
Zestimate® history
Loading...
Owner options
Explore your selling options
What's special
TRANQUIL SURROUNDINGS, PRIZED LOCATION-Tucked in a tranquil and beautiful cul-de-sac, this lovely home is accented with a delightful array of colorful & mature plantings the picturesque grounds are edged with woodland for utmost privacy. Built in 1998, this stately rsidence captivates with its well appointed interiors. 1st floor hosts the main stairway, large and bright combined living and dining room with fireplace, vaulted ceiling extending to the rear deck and private views. The kitchen comprises granite counters, island, new appliances including gas range and extends to a warm bright family room. Main level master bedroom with private deck, full bath includes a free standing tub, shower, double sinks and walk in closet. Additonally there is a powder room, laundry room & access to the 2 car garage. The 2nd floor includes a well sized cat-walk landing with 2 large bedrooms and full bath with skylight. Additional features include 2 car garage, full basement.
Zillow last checked: 8 hours ago
Listing updated: January 12, 2024 at 12:28pm
Listed by:
Shalini Madaras 203-451-6622,
Silver Pine Real Estate 203-451-6622
Bought with:
Shalini Madaras, REB.0755688
Silver Pine Real Estate
Source: Smart MLS,MLS#: 170608151
Facts & features
Interior
Bedrooms & bathrooms
- Bedrooms: 3
- Bathrooms: 3
- Full bathrooms: 2
- 1/2 bathrooms: 1
Primary bedroom
- Features: Balcony/Deck, Full Bath, Sliders, Walk-In Closet(s)
- Level: Main
Bedroom
- Level: Upper
Bedroom
- Level: Upper
Dining room
- Level: Main
Family room
- Level: Main
Kitchen
- Level: Main
Living room
- Features: High Ceilings, Balcony/Deck, Ceiling Fan(s), Combination Liv/Din Rm, Fireplace
- Level: Main
Heating
- Forced Air, Natural Gas
Cooling
- Central Air
Appliances
- Included: Gas Range, Microwave, Dishwasher, Water Heater
- Laundry: Main Level
Features
- Basement: Full,Unfinished
- Attic: None
- Number of fireplaces: 1
Interior area
- Total structure area: 2,042
- Total interior livable area: 2,042 sqft
- Finished area above ground: 2,042
Property
Parking
- Total spaces: 2
- Parking features: Attached
- Attached garage spaces: 2
Features
- Patio & porch: Deck
Lot
- Size: 0.45 Acres
- Features: Cul-De-Sac
Details
- Parcel number: 348908
- Zoning: R10
- Special conditions: Real Estate Owned
Construction
Type & style
- Home type: SingleFamily
- Architectural style: Cape Cod
- Property subtype: Single Family Residence
Materials
- Aluminum Siding
- Foundation: Concrete Perimeter
- Roof: Asphalt
Condition
- New construction: No
- Year built: 1998
Utilities & green energy
- Sewer: Public Sewer
- Water: Public
Community & neighborhood
Community
- Community features: Library, Medical Facilities, Park, Near Public Transport, Shopping/Mall
Location
- Region: Stamford
Price history
| Date | Event | Price |
|---|---|---|
| 2/1/2024 | Listing removed | -- |
Source: Zillow Rentals | ||
| 1/22/2024 | Listed for rent | $6,000$3/sqft |
Source: Zillow Rentals | ||
| 1/11/2024 | Sold | $790,900+31.3%$387/sqft |
Source: | ||
| 12/12/2002 | Sold | $602,500+12.9%$295/sqft |
Source: | ||
| 4/27/2000 | Sold | $533,500$261/sqft |
Source: | ||
Public tax history
| Year | Property taxes | Tax assessment |
|---|---|---|
| 2025 | $11,776 +2.6% | $496,020 |
| 2024 | $11,478 -6.9% | $496,020 |
| 2023 | $12,331 +13.8% | $496,020 +22.4% |
Find assessor info on the county website
Neighborhood: Ridgeway
Nearby schools
GreatSchools rating
- 5/10Hart SchoolGrades: K-5Distance: 1.7 mi
- 4/10Cloonan SchoolGrades: 6-8Distance: 1.6 mi
- 3/10Westhill High SchoolGrades: 9-12Distance: 0.8 mi

Get pre-qualified for a loan
At Zillow Home Loans, we can pre-qualify you in as little as 5 minutes with no impact to your credit score.An equal housing lender. NMLS #10287.
Sell for more on Zillow
Get a free Zillow Showcase℠ listing and you could sell for .
$951,600
2% more+ $19,032
With Zillow Showcase(estimated)
$970,632