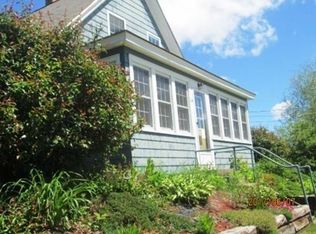Sold for $357,500
$357,500
21 River Rd, Templeton, MA 01468
3beds
1,747sqft
Single Family Residence
Built in 1800
0.5 Acres Lot
$392,400 Zestimate®
$205/sqft
$2,758 Estimated rent
Home value
$392,400
$373,000 - $412,000
$2,758/mo
Zestimate® history
Loading...
Owner options
Explore your selling options
What's special
Welcome home! This stunning 3 bed, 2 bath cape-style home nestled on .5-acre offers the perfect combination of comfort and natural surroundings. Step inside, you'll immediately be greeted by a warm and inviting kitchen with stone countertops. The open-concept living area seamlessly connects the living room and dining area creating an ideal space for entertaining or family gatherings. Upstairs, the primary suite awaits, creating a private oasis for relaxation with ample closet space and a ensuite bathroom, this is truly a place to escape the stresses of the day. The exterior of this property is equally impressive. A detached 1-car garage provides parking and storage space, keeping your vehicles and belongings safe and secure. The shed offers additional storage options for tools, equipment, or outdoor toys. The true highlight of this backyard is the river flowing gently through the property, adding a touch of tranquility. OFFER DEADLINE 11/20/23 @ 5:30PM
Zillow last checked: 8 hours ago
Listing updated: January 10, 2024 at 05:56am
Listed by:
Maurissa Thibeault 978-320-1413,
LAER Realty Partners 978-534-3100
Bought with:
Kelly LaGrassa
LAER Realty Partners
Source: MLS PIN,MLS#: 73180436
Facts & features
Interior
Bedrooms & bathrooms
- Bedrooms: 3
- Bathrooms: 2
- Full bathrooms: 2
- Main level bedrooms: 1
Primary bedroom
- Features: Bathroom - Full, Skylight, Closet, Flooring - Wall to Wall Carpet
- Level: Second
- Area: 156.98
- Dimensions: 11.42 x 13.75
Bedroom 2
- Features: Closet, Flooring - Wall to Wall Carpet
- Level: Second
- Area: 136.79
- Dimensions: 11.17 x 12.25
Bedroom 3
- Features: Closet, Flooring - Vinyl
- Level: Main,First
- Area: 161.92
- Dimensions: 11.17 x 14.5
Bathroom 1
- Features: Bathroom - Full, Flooring - Stone/Ceramic Tile
- Level: First
- Area: 42.67
- Dimensions: 5.33 x 8
Bathroom 2
- Features: Bathroom - Full, Flooring - Stone/Ceramic Tile
- Level: Second
- Area: 59.06
- Dimensions: 8.75 x 6.75
Dining room
- Features: Ceiling Fan(s), Closet, Flooring - Hardwood
- Level: First
- Area: 113.08
- Dimensions: 9.83 x 11.5
Kitchen
- Features: Flooring - Hardwood, Countertops - Stone/Granite/Solid, Dryer Hookup - Electric, Washer Hookup
- Level: First
- Area: 197.13
- Dimensions: 13.83 x 14.25
Living room
- Features: Flooring - Vinyl, Cable Hookup
- Level: First
- Area: 238.22
- Dimensions: 11.17 x 21.33
Heating
- Baseboard, Oil
Cooling
- Window Unit(s)
Appliances
- Included: Water Heater, Range, Dishwasher, Microwave, Refrigerator
- Laundry: Electric Dryer Hookup
Features
- Flooring: Wood, Tile, Vinyl, Carpet
- Basement: Full,Unfinished
- Has fireplace: No
Interior area
- Total structure area: 1,747
- Total interior livable area: 1,747 sqft
Property
Parking
- Total spaces: 5
- Parking features: Detached, Off Street, Stone/Gravel
- Garage spaces: 1
- Uncovered spaces: 4
Features
- Patio & porch: Deck - Wood
- Exterior features: Deck - Wood, Storage
- Has view: Yes
- View description: Water, Private Water View, River
- Has water view: Yes
- Water view: Private,River,Water
Lot
- Size: 0.50 Acres
- Features: Gentle Sloping, Level
Details
- Parcel number: M:131 B:00077 L:00000,3988641
- Zoning: Village
Construction
Type & style
- Home type: SingleFamily
- Architectural style: Cape
- Property subtype: Single Family Residence
Materials
- Frame
- Foundation: Concrete Perimeter, Stone
- Roof: Shingle
Condition
- Year built: 1800
Utilities & green energy
- Electric: 100 Amp Service
- Sewer: Public Sewer
- Water: Public
- Utilities for property: for Electric Range, for Electric Dryer
Community & neighborhood
Community
- Community features: Walk/Jog Trails, Golf
Location
- Region: Templeton
Price history
| Date | Event | Price |
|---|---|---|
| 1/9/2024 | Sold | $357,500+63.2%$205/sqft |
Source: MLS PIN #73180436 Report a problem | ||
| 10/19/2017 | Listing removed | $219,000$125/sqft |
Source: North Central #72237866 Report a problem | ||
| 10/4/2017 | Listed for sale | $219,000+38.6%$125/sqft |
Source: Keller Williams Realty North Central #72237866 Report a problem | ||
| 7/25/2013 | Sold | $158,000+321.3%$90/sqft |
Source: Public Record Report a problem | ||
| 1/31/2013 | Sold | $37,500-75.2%$21/sqft |
Source: Public Record Report a problem | ||
Public tax history
| Year | Property taxes | Tax assessment |
|---|---|---|
| 2025 | $3,935 +0.8% | $324,700 +4.8% |
| 2024 | $3,903 +6.2% | $309,800 +8.9% |
| 2023 | $3,674 +5.5% | $284,400 +24.4% |
Find assessor info on the county website
Neighborhood: 01468
Nearby schools
GreatSchools rating
- 2/10Templeton CenterGrades: PK-4Distance: 1.2 mi
- 4/10Narragansett Regional High SchoolGrades: 8-12Distance: 1.3 mi
Schools provided by the listing agent
- Elementary: Templeton Elem
- Middle: Narragansett
- High: Narragansett
Source: MLS PIN. This data may not be complete. We recommend contacting the local school district to confirm school assignments for this home.
Get a cash offer in 3 minutes
Find out how much your home could sell for in as little as 3 minutes with a no-obligation cash offer.
Estimated market value$392,400
Get a cash offer in 3 minutes
Find out how much your home could sell for in as little as 3 minutes with a no-obligation cash offer.
Estimated market value
$392,400
