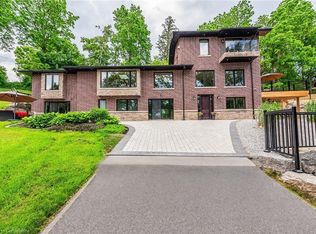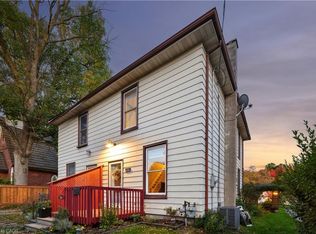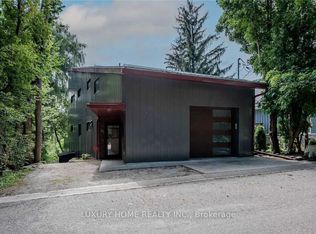Incredible Private Residence Perched On The Banks Of The Credit River! Surrounded By Nature, This Property Offers A Muskoka Vibe With Every Amenity Close By. A Perfect Solution For Multi-Generational Families Looking To Live Under 1 Roof. Featuring 5 Combined Living Spaces With Their Own Entrances, Kitchens, Bedrooms & Bathrooms. Developers Take Note, Can Be Converted Back To A Single Residence. The Massive Lot Offers Privacy & Spectacular Views! A Must See!
This property is off market, which means it's not currently listed for sale or rent on Zillow. This may be different from what's available on other websites or public sources.


