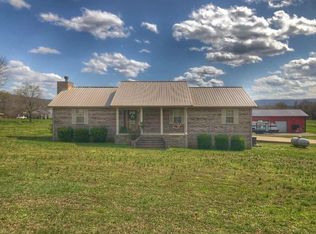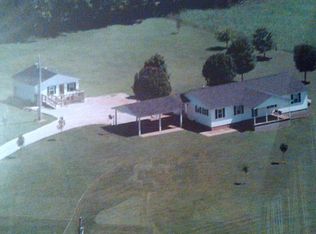Closed
$249,900
21 River End Rd, Pelham, TN 37366
3beds
2,244sqft
Single Family Residence, Residential
Built in 1909
1.2 Acres Lot
$248,600 Zestimate®
$111/sqft
$1,326 Estimated rent
Home value
$248,600
Estimated sales range
Not available
$1,326/mo
Zestimate® history
Loading...
Owner options
Explore your selling options
What's special
Cute farmhouse with three bedrooms and two separate living areas. Oversized living room with gas fireplace, large Eat In kitchen with new flooring and huge utility room! New LED lighting throughout the house. Covered carport/storage area with LED lights. Separate workshop with electric. Large front and side porch! New Ramp installed going up to deck. Seller is leaving wood plank flooring in the den area for future use. Gorgeous views! This is Country living at its best with high-speed Internet.
Zillow last checked: 8 hours ago
Listing updated: April 28, 2025 at 10:46am
Listing Provided by:
Danielle Wolff Holland 615-473-5402,
Coldwell Banker Southern Realty,
Scott Charles Zeller 615-479-4776,
Coldwell Banker Southern Realty
Bought with:
Candice Bedwell, 337676
Epique Realty
Source: RealTracs MLS as distributed by MLS GRID,MLS#: 2757361
Facts & features
Interior
Bedrooms & bathrooms
- Bedrooms: 3
- Bathrooms: 1
- Full bathrooms: 1
- Main level bedrooms: 3
Bedroom 1
- Area: 165 Square Feet
- Dimensions: 15x11
Bedroom 2
- Area: 121 Square Feet
- Dimensions: 11x11
Bedroom 3
- Area: 121 Square Feet
- Dimensions: 11x11
Den
- Features: Separate
- Level: Separate
- Area: 255 Square Feet
- Dimensions: 17x15
Dining room
- Features: Combination
- Level: Combination
- Area: 204 Square Feet
- Dimensions: 17x12
Kitchen
- Features: Pantry
- Level: Pantry
- Area: 187 Square Feet
- Dimensions: 17x11
Living room
- Area: 432 Square Feet
- Dimensions: 24x18
Heating
- Propane, Wall Furnace
Cooling
- Wall/Window Unit(s)
Appliances
- Included: Dishwasher, Refrigerator, Electric Oven, Electric Range
- Laundry: Electric Dryer Hookup, Washer Hookup
Features
- Bookcases, Built-in Features, Ceiling Fan(s), Primary Bedroom Main Floor, High Speed Internet
- Flooring: Carpet, Wood, Tile, Vinyl
- Basement: Crawl Space
- Number of fireplaces: 1
- Fireplace features: Family Room, Gas
Interior area
- Total structure area: 2,244
- Total interior livable area: 2,244 sqft
- Finished area above ground: 2,244
Property
Parking
- Total spaces: 4
- Parking features: Detached
- Carport spaces: 4
Accessibility
- Accessibility features: Accessible Approach with Ramp
Features
- Levels: One
- Stories: 1
- Patio & porch: Porch, Covered, Deck
Lot
- Size: 1.20 Acres
Details
- Additional structures: Storage Building
- Parcel number: 086 01202 000
- Special conditions: Standard
Construction
Type & style
- Home type: SingleFamily
- Architectural style: Other
- Property subtype: Single Family Residence, Residential
Materials
- Vinyl Siding
- Roof: Asphalt
Condition
- New construction: No
- Year built: 1909
Utilities & green energy
- Sewer: Septic Tank
- Water: Public
- Utilities for property: Water Available
Green energy
- Energy efficient items: Attic Fan
Community & neighborhood
Security
- Security features: Carbon Monoxide Detector(s), Smoke Detector(s)
Location
- Region: Pelham
- Subdivision: None
Price history
| Date | Event | Price |
|---|---|---|
| 4/28/2025 | Sold | $249,900$111/sqft |
Source: | ||
| 3/26/2025 | Contingent | $249,900$111/sqft |
Source: | ||
| 3/21/2025 | Price change | $249,900-2%$111/sqft |
Source: | ||
| 2/8/2025 | Listed for sale | $254,900$114/sqft |
Source: | ||
| 2/7/2025 | Contingent | $254,900$114/sqft |
Source: | ||
Public tax history
| Year | Property taxes | Tax assessment |
|---|---|---|
| 2024 | $476 | $33,375 |
| 2023 | $476 +8.5% | $33,375 +68.3% |
| 2022 | $439 | $19,825 |
Find assessor info on the county website
Neighborhood: 37366
Nearby schools
GreatSchools rating
- 5/10Pelham Elementary SchoolGrades: PK-8Distance: 1.4 mi
- NAGrundy County AcademyGrades: 9-12Distance: 7.3 mi
- 4/10Tracy Elementary SchoolGrades: PK-8Distance: 7.3 mi
Schools provided by the listing agent
- Elementary: Pelham Elementary
- Middle: Pelham Elementary
- High: Grundy Co High School
Source: RealTracs MLS as distributed by MLS GRID. This data may not be complete. We recommend contacting the local school district to confirm school assignments for this home.

Get pre-qualified for a loan
At Zillow Home Loans, we can pre-qualify you in as little as 5 minutes with no impact to your credit score.An equal housing lender. NMLS #10287.

