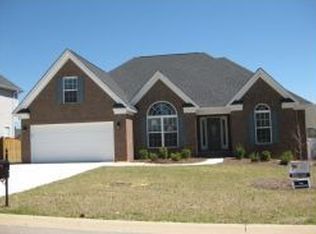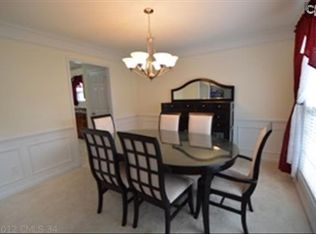Stunning Executive home in desirable Commons at Winchester. Situated in a cozy cul-de-sac towards the back of the neighborhood, there's plenty of room to play outside or enjoy on of the neighborhood's great amenities including community pool, playground and tennis courts! Inside, the floor-plan mixes open design with traditional space. The spacious kitchen with island and eat-in area blend well with a traditional dining room and living room which makes a great office/media/playroom. There's also a private suite downstairs with full bath for guests or teens. Upstairs are 4 big bedrooms including the Master suite complete with reading lounge and dual walk-in closets. The master bath boasts dual granite vanities, separate shower & garden tub, plus a private water closet. The 3 additional bedrooms have plenty of space with large closets that have plenty of room for growing wardrobes and other collectibles. Don't forget the great yard with privacy fence and utility shed! This is a stunner just minutes from Interstates 20 & 77 as well as all of the great dining, shopping and entertainment the Sandhills area has to offer. Schedule your showing today!
This property is off market, which means it's not currently listed for sale or rent on Zillow. This may be different from what's available on other websites or public sources.

