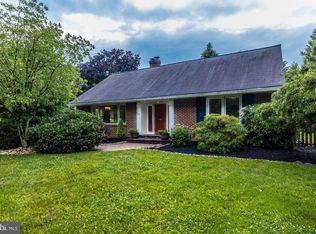This Halford Track home is a beauty, just unpack and begin enjoying this gorgeous 3 bedroom 2 full bath, West Norriton Rancher with lots of welcoming curb appeal and well maintained exterior. Enter into the home through the beautiful glass leaded door, into the hallway with gleaming hardwood floors, a tiffany light and a closet. To the right of the hall is the light and bright living room with a large window and hard wood floors that run into the adjacent dining room that features built-ins and a stone wood burning fireplace. Next is the updated kitchen featuring granite counter tops, cherry cabinets, high hat lighting, stainless steel appliances, pantry and hard wood floors that flows from the kitchen to the breakfast nook with a cherry/granite breakfast bar, large windows, chair rail and French doors that open to the EPA Henery patio which is surrounded by lush mature landscaping. In addition, off of the breakfast nook is the light and bright sunroom that th is heated and cooled and used as a family room. Adjacent to the sunroom is the insulated and dry walled garage with a garage door opener. At the opposite end of this beautiful home is the large carpeted main bedroom with 2 large closets,full bath and dressing area. Moreover, there are two good sized carpeted bed rooms with ceilings fans and an updated tile hall bath with built-in cabinetry, plus a Jacuzzi tub. Additional features for this home are updated windows, doors, new flag stone walkway, gutter guard on all the gutters, updated electrical, alarm system, partial basement with a stone fireplace, and a fenced back yard with a garden shed. This home is easy to show and ready to go!!
This property is off market, which means it's not currently listed for sale or rent on Zillow. This may be different from what's available on other websites or public sources.
