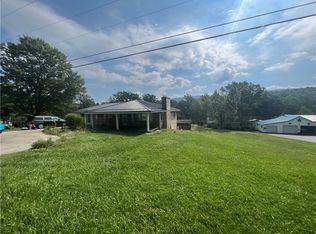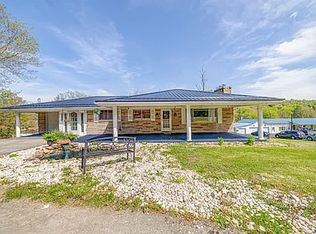Sold for $221,000
$221,000
21 Ritenour Rdg, Champion, PA 15622
3beds
--sqft
Single Family Residence
Built in 1995
1.73 Acres Lot
$243,400 Zestimate®
$--/sqft
$1,468 Estimated rent
Home value
$243,400
$229,000 - $258,000
$1,468/mo
Zestimate® history
Loading...
Owner options
Explore your selling options
What's special
Nestled in the Laurel Highlands with privacy is this 3 bedroom, 2 bathroom ranch home with an open concept living room, dining room & kitchen featuring a breakfast nook. The living room showcases a stone wall, pellet fireplace, & cathedral ceilings with sliding glass doors leading to your private backyard deck & nature haven. The custom-made kitchen includes authentic Amish solid wood cabinets & black walnut live edge counter tops. The house has hardwood floors, walls and ceilings throughout with rustic barnwood trim. The master bedroom includes a master bath with Amish-made vanity & cabinets. Situated on just under 1 ¾ acres, this property includes five kinds of berries, grapes, apples, rhubarb, and is located just 10 minutes from Seven Springs as well as near 3 state parks. Also includes detached oversize two-bay garage with potential apartment above, a barn, & A-frame storage shed, chicken coop & swimming pool. The view from atop the property is Amazing!
Zillow last checked: 8 hours ago
Listing updated: October 13, 2023 at 07:17am
Listed by:
Joshua Crowe 724-593-6195,
BERKSHIRE HATHAWAY THE PREFERRED REALTY
Bought with:
Melissa Merriman, AB069128
KELLER WILLIAMS REALTY
Source: WPMLS,MLS#: 1607038 Originating MLS: West Penn Multi-List
Originating MLS: West Penn Multi-List
Facts & features
Interior
Bedrooms & bathrooms
- Bedrooms: 3
- Bathrooms: 2
- Full bathrooms: 2
Primary bedroom
- Level: Main
- Dimensions: 14x13
Bedroom 2
- Level: Main
- Dimensions: 11x11
Bedroom 3
- Level: Main
- Dimensions: 11x11
Dining room
- Level: Main
- Dimensions: 22x15
Kitchen
- Level: Main
- Dimensions: 17x13
Laundry
- Level: Main
- Dimensions: 10x9
Living room
- Level: Main
- Dimensions: 23x16
Heating
- Forced Air, Oil
Appliances
- Included: Some Electric Appliances, Dishwasher, Microwave, Refrigerator, Stove
Features
- Flooring: Carpet, Hardwood, Vinyl
- Basement: Partial,Walk-Out Access
- Number of fireplaces: 1
- Fireplace features: Pellet Stove
Property
Parking
- Total spaces: 4
- Parking features: Detached, Garage
- Has garage: Yes
Features
- Levels: One
- Stories: 1
- Pool features: Pool
Lot
- Size: 1.73 Acres
- Dimensions: 1.729
Details
- Parcel number: 3112001002
Construction
Type & style
- Home type: SingleFamily
- Architectural style: Ranch
- Property subtype: Single Family Residence
Materials
- Frame, Vinyl Siding
- Roof: Asphalt
Condition
- Resale
- Year built: 1995
Utilities & green energy
- Sewer: Septic Tank
- Water: Well
Community & neighborhood
Location
- Region: Champion
Price history
| Date | Event | Price |
|---|---|---|
| 10/12/2023 | Sold | $221,000-11.6% |
Source: | ||
| 10/6/2023 | Pending sale | $250,000 |
Source: BHHS broker feed #1607038 Report a problem | ||
| 8/17/2023 | Contingent | $250,000 |
Source: | ||
| 6/10/2023 | Listed for sale | $250,000 |
Source: | ||
| 5/26/2023 | Contingent | $250,000 |
Source: | ||
Public tax history
| Year | Property taxes | Tax assessment |
|---|---|---|
| 2024 | $907 +8.7% | $36,650 |
| 2023 | $834 | $36,650 |
| 2022 | $834 | $36,650 |
Find assessor info on the county website
Neighborhood: 15622
Nearby schools
GreatSchools rating
- NAClifford N Pritts El SchoolGrades: K-5Distance: 1 mi
- 7/10Connellsville Jhs EastGrades: 6-8Distance: 11.9 mi
- 4/10Connellsville Area Senior High SchoolGrades: 9-12Distance: 11.8 mi
Schools provided by the listing agent
- District: Connellsville Area
Source: WPMLS. This data may not be complete. We recommend contacting the local school district to confirm school assignments for this home.
Get pre-qualified for a loan
At Zillow Home Loans, we can pre-qualify you in as little as 5 minutes with no impact to your credit score.An equal housing lender. NMLS #10287.

