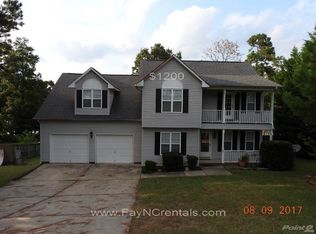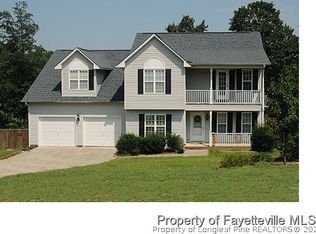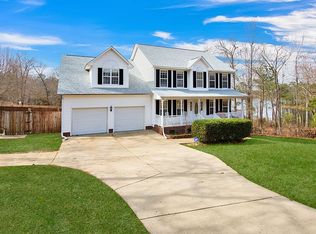Sold for $315,000
$315,000
21 Ridgeway Ct, Sanford, NC 27332
3beds
2,652sqft
Single Family Residence
Built in 2002
-- sqft lot
$334,300 Zestimate®
$119/sqft
$2,052 Estimated rent
Home value
$334,300
$318,000 - $351,000
$2,052/mo
Zestimate® history
Loading...
Owner options
Explore your selling options
What's special
Massive Price Improvement on this beauty at 21 Ridgeway Court! You've been looking for a peaceful two story house to call home and you've found it! Boasting an excellent floor plan that includes an eat in kitchen, a formal dining room, a sunroom with dual ceiling fans and a Mitsubishi dual heat/air unit perfect for enjoying your morning coffee, this is simply the house you don't want to miss. As you pull into your manicured front yard, take a second to appreciate the fully refreshed kitchen, new paint, carpet, and luxury LVP in the kitchen. The first floor primary bedroom has a spacious walk-in-closet, a beautifully remodeled bathroom with a garden tub and a separate sit-in shower for your ultimate comfort and relaxation! In addition to all of the wonderful attributes this house has to offer, the seller is gifting a $2500 Visa gift card towards the refrigerator of your dreams and a $10000 seller credit to use as you choose! Schedule your showing today! This beauty will not last long!!
Zillow last checked: 8 hours ago
Listing updated: December 10, 2023 at 04:39am
Listed by:
ARLANA BARBRE,
LUXOR REALTY
Bought with:
KELLY CURRAN, 269520
NEXTHOME IN THE PINES
Source: LPRMLS,MLS#: 714249 Originating MLS: Longleaf Pine Realtors
Originating MLS: Longleaf Pine Realtors
Facts & features
Interior
Bedrooms & bathrooms
- Bedrooms: 3
- Bathrooms: 3
- Full bathrooms: 2
- 1/2 bathrooms: 1
Heating
- Heat Pump
Cooling
- Central Air, Electric
Appliances
- Included: Convection Oven, Double Oven, Dryer, Dishwasher, Washer
- Laundry: Main Level
Features
- Attic, Breakfast Area, Ceiling Fan(s), Separate/Formal Dining Room, Eat-in Kitchen, Granite Counters, Garden Tub/Roman Tub, Kitchen/Dining Combo, Primary Downstairs, Bath in Primary Bedroom, Separate Shower, Sun Room
- Flooring: Hardwood, Luxury Vinyl, Luxury VinylPlank, Carpet
- Basement: None
- Number of fireplaces: 1
- Fireplace features: Gas Log
Interior area
- Total interior livable area: 2,652 sqft
Property
Parking
- Total spaces: 2
- Parking features: Attached, Garage
- Attached garage spaces: 2
Features
- Levels: Two
- Stories: 2
- Patio & porch: Deck
- Exterior features: Deck, Fence, Propane Tank - Owned, Storage
- Fencing: Back Yard,Yard Fenced
Lot
- Features: 1/4 to 1/2 Acre Lot
Details
- Parcel number: 03
- Special conditions: Standard
Construction
Type & style
- Home type: SingleFamily
- Architectural style: Two Story
- Property subtype: Single Family Residence
Materials
- Aluminum Siding, Brick Veneer
Condition
- Good Condition
- New construction: No
- Year built: 2002
Utilities & green energy
- Sewer: Septic Tank
- Water: Public
Community & neighborhood
Location
- Region: Sanford
- Subdivision: Crestview
Other
Other facts
- Listing terms: Cash,Conventional,FHA,New Loan,USDA Loan,VA Loan
- Ownership: More than a year
- Road surface type: Paved
Price history
| Date | Event | Price |
|---|---|---|
| 12/7/2023 | Sold | $315,000-1.6%$119/sqft |
Source: | ||
| 11/6/2023 | Pending sale | $320,000$121/sqft |
Source: | ||
| 11/1/2023 | Price change | $320,000-2.7%$121/sqft |
Source: | ||
| 10/28/2023 | Price change | $329,000-1.8%$124/sqft |
Source: | ||
| 10/18/2023 | Price change | $335,000-4.3%$126/sqft |
Source: | ||
Public tax history
| Year | Property taxes | Tax assessment |
|---|---|---|
| 2025 | $2,034 | $274,119 |
| 2024 | $2,034 | $274,119 |
| 2023 | $2,034 +1.4% | $274,119 |
Find assessor info on the county website
Neighborhood: Barbecue
Nearby schools
GreatSchools rating
- 3/10Highland ElementaryGrades: K-5Distance: 0.9 mi
- 6/10Highland MiddleGrades: 6-8Distance: 1 mi
- 3/10Western Harnett HighGrades: 9-12Distance: 3.6 mi
Schools provided by the listing agent
- Middle: Highland Middle School
- High: Western Harnett High School
Source: LPRMLS. This data may not be complete. We recommend contacting the local school district to confirm school assignments for this home.
Get pre-qualified for a loan
At Zillow Home Loans, we can pre-qualify you in as little as 5 minutes with no impact to your credit score.An equal housing lender. NMLS #10287.
Sell with ease on Zillow
Get a Zillow Showcase℠ listing at no additional cost and you could sell for —faster.
$334,300
2% more+$6,686
With Zillow Showcase(estimated)$340,986


