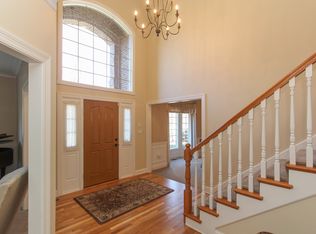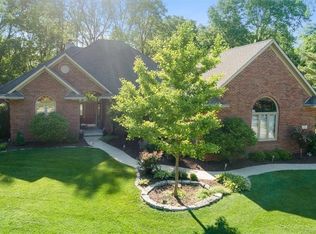Beautifully Updated Custom Home on Finished Walkout Bsmnt sitting on Private 1.53 Acre Wooded Lot in Brownsburg School District! Numerous custom updates â" Kitchen: new flooring, updated white cabinets, granite counters, center island + new SS appliances; Master BA: gorgeous new tile flooring, custom vanity, dual sinks, custom shower + tiled tub surround. Hall BA: new tile, new vanity + top, new lighting + mirror. Awesome Den/Office w/ gas FP. Huge 3 car garage w/ enormous bonus room above could be 5th BR/playroom/office. Finished walkout bsmnt feat wet bar, gas FP + full BA. New furnace, (2) new water heaters + newer roof. Enjoy nearby Arbuckle Acres Park w/ trails, playground + b-ball/tennis. You better come soon, this one will not last!
This property is off market, which means it's not currently listed for sale or rent on Zillow. This may be different from what's available on other websites or public sources.

