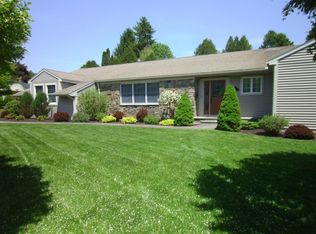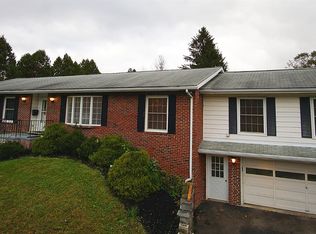Closed
$356,000
21 Ridgeland Rd, Norwich, NY 13815
3beds
3,154sqft
Single Family Residence
Built in 1968
0.54 Acres Lot
$383,100 Zestimate®
$113/sqft
$2,682 Estimated rent
Home value
$383,100
$356,000 - $410,000
$2,682/mo
Zestimate® history
Loading...
Owner options
Explore your selling options
What's special
Meticulously maintained sprawling Brick Ranch located in one of Norwich most desirable residential locations! Light and bright throughout, this three bedroom, two full and two half bath showplace features high quality construction and upgrades throughout.
Please refer to the attached 3D Tour, or copy the link below to your browser: https://bit.ly/Tour21RidgelandRdHere
The main living level offers a great flow with large open rooms throughout. Large eat-in kitchen with Cherry cabinetry, tile flooring and solid surface counters open to Family Room with access to back patio. Large Office with French Door access to Family Room and Formal Living Room. Large Primary Suite with walk-in closet and huge full bath with jetted tub and walk-in shower. First floor rounded out by two additional bedrooms, guest bath, first floor Laundy Room and two half bathrooms. Full finished basement adds over 1,250 sf of add'l living space - large Family Room as well as separate Rec Area and Craft Room. Exterior offers a beautiful private patio with built in gas Grill. Mature landscaping with awesome outdoor space for kids or entertaining. Great House, Great Location, Great Curb Appeal!
Zillow last checked: 8 hours ago
Listing updated: November 08, 2023 at 07:11am
Listed by:
Kevin D. Walsh 607-226-8880,
Keller Williams Upstate NY Properties
Bought with:
Lisa M. Stratton, 30ST0544953
Howard Hanna
Source: NYSAMLSs,MLS#: R1497884 Originating MLS: Otsego-Delaware
Originating MLS: Otsego-Delaware
Facts & features
Interior
Bedrooms & bathrooms
- Bedrooms: 3
- Bathrooms: 4
- Full bathrooms: 2
- 1/2 bathrooms: 2
- Main level bathrooms: 4
- Main level bedrooms: 3
Heating
- Gas, Forced Air
Cooling
- Central Air
Appliances
- Included: Double Oven, Dryer, Dishwasher, Electric Cooktop, Gas Water Heater, Microwave, Refrigerator, Washer
- Laundry: Main Level
Features
- Wet Bar, Breakfast Bar, Separate/Formal Dining Room, Entrance Foyer, Eat-in Kitchen, Separate/Formal Living Room, Home Office, Kitchen Island, Solid Surface Counters, Bedroom on Main Level, Bath in Primary Bedroom, Main Level Primary, Primary Suite
- Flooring: Carpet, Hardwood, Tile, Varies, Vinyl
- Windows: Thermal Windows
- Basement: Full,Finished
- Number of fireplaces: 2
Interior area
- Total structure area: 3,154
- Total interior livable area: 3,154 sqft
Property
Parking
- Total spaces: 2
- Parking features: Attached, Electricity, Garage, Heated Garage, Circular Driveway, Driveway, Garage Door Opener
- Attached garage spaces: 2
Features
- Levels: One
- Stories: 1
- Patio & porch: Patio
- Exterior features: Blacktop Driveway, Barbecue, Patio
Lot
- Size: 0.54 Acres
- Dimensions: 130 x 180
- Features: Corner Lot, Residential Lot
Details
- Parcel number: 08110013623000010020000000
- Special conditions: Standard
- Other equipment: Generator
Construction
Type & style
- Home type: SingleFamily
- Architectural style: Ranch
- Property subtype: Single Family Residence
Materials
- Brick, Frame
- Foundation: Block, Poured
- Roof: Asphalt,Shingle
Condition
- Resale
- Year built: 1968
Utilities & green energy
- Electric: Circuit Breakers
- Sewer: Connected
- Water: Connected, Public
- Utilities for property: Cable Available, Sewer Connected, Water Connected
Community & neighborhood
Security
- Security features: Security System Owned
Location
- Region: Norwich
Other
Other facts
- Listing terms: Cash,Conventional,FHA,USDA Loan,VA Loan
Price history
| Date | Event | Price |
|---|---|---|
| 11/6/2023 | Sold | $356,000+1.7%$113/sqft |
Source: | ||
| 9/29/2023 | Pending sale | $350,000$111/sqft |
Source: | ||
| 9/19/2023 | Listed for sale | $350,000+180%$111/sqft |
Source: | ||
| 6/11/1996 | Sold | $125,000$40/sqft |
Source: Public Record Report a problem | ||
Public tax history
| Year | Property taxes | Tax assessment |
|---|---|---|
| 2024 | -- | $195,000 |
| 2023 | -- | $195,000 |
| 2022 | -- | $195,000 |
Find assessor info on the county website
Neighborhood: 13815
Nearby schools
GreatSchools rating
- NAStanford J Gibson Primary SchoolGrades: PK-2Distance: 0.1 mi
- 3/10Norwich Middle SchoolGrades: 6-8Distance: 1.3 mi
- 5/10Norwich High SchoolGrades: 9-12Distance: 1.3 mi
Schools provided by the listing agent
- District: Norwich
Source: NYSAMLSs. This data may not be complete. We recommend contacting the local school district to confirm school assignments for this home.

