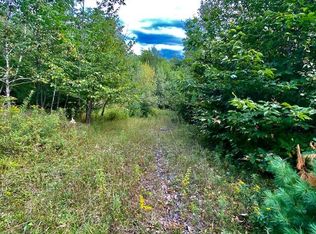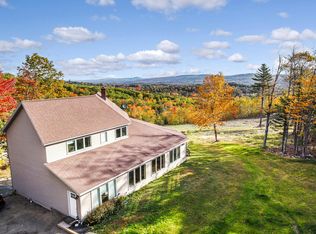Closed
$750,000
21 Ridge Road, Holden, ME 04429
5beds
3,783sqft
Single Family Residence
Built in 2013
20.95 Acres Lot
$776,100 Zestimate®
$198/sqft
$2,979 Estimated rent
Home value
$776,100
$605,000 - $1.02M
$2,979/mo
Zestimate® history
Loading...
Owner options
Explore your selling options
What's special
Geothermal, 4.7 ac with the home and a additional 16.25 ac lot. Look for the write up to see all the extras this home offers.
Zillow last checked: 8 hours ago
Listing updated: March 13, 2025 at 09:49am
Listed by:
Pro Realty
Bought with:
NextHome Experience
Source: Maine Listings,MLS#: 1587444
Facts & features
Interior
Bedrooms & bathrooms
- Bedrooms: 5
- Bathrooms: 3
- Full bathrooms: 3
Primary bedroom
- Features: Double Vanity, Separate Shower, Soaking Tub, Vaulted Ceiling(s), Walk-In Closet(s)
- Level: Second
- Area: 320 Square Feet
- Dimensions: 16 x 20
Bedroom 1
- Level: First
- Area: 143 Square Feet
- Dimensions: 11 x 13
Bedroom 2
- Level: Second
- Area: 144 Square Feet
- Dimensions: 12 x 12
Bedroom 3
- Level: Second
- Area: 144 Square Feet
- Dimensions: 12 x 12
Bedroom 5
- Level: Basement
- Area: 272 Square Feet
- Dimensions: 17 x 16
Bonus room
- Level: Basement
- Area: 540 Square Feet
- Dimensions: 18 x 30
Dining room
- Level: First
- Area: 192 Square Feet
- Dimensions: 12 x 16
Kitchen
- Level: First
- Area: 224 Square Feet
- Dimensions: 14 x 16
Laundry
- Level: Second
- Area: 81 Square Feet
- Dimensions: 9 x 9
Living room
- Level: First
- Area: 540 Square Feet
- Dimensions: 18 x 30
Office
- Level: Basement
- Area: 169 Square Feet
- Dimensions: 13 x 13
Other
- Level: Basement
Heating
- Geothermal, Zoned, Radiant
Cooling
- None
Appliances
- Included: Dishwasher, Microwave, Electric Range, Refrigerator, Wall Oven
Features
- Bathtub, In-Law Floorplan, Shower, Walk-In Closet(s), Primary Bedroom w/Bath
- Flooring: Vinyl, Wood
- Basement: Interior Entry,Daylight,Finished,Full,Partial
- Has fireplace: No
Interior area
- Total structure area: 3,783
- Total interior livable area: 3,783 sqft
- Finished area above ground: 2,458
- Finished area below ground: 1,325
Property
Parking
- Parking features: Gravel, 5 - 10 Spaces
Accessibility
- Accessibility features: 36+ Inch Doors
Features
- Patio & porch: Deck, Porch
- Has view: Yes
- View description: Fields, Mountain(s), Scenic, Trees/Woods
Lot
- Size: 20.95 Acres
- Features: Near Turnpike/Interstate, Near Town, Rural, Level, Rolling Slope, Wooded
Details
- Parcel number: HOLNM03L1301
- Zoning: Res
- Other equipment: Generator
Construction
Type & style
- Home type: SingleFamily
- Architectural style: New Englander
- Property subtype: Single Family Residence
Materials
- Wood Frame, Clapboard, Vinyl Siding
- Foundation: Other
- Roof: Pitched,Shingle
Condition
- Year built: 2013
Utilities & green energy
- Electric: Circuit Breakers
- Sewer: Private Sewer
- Water: Private
- Utilities for property: Utilities On
Green energy
- Energy efficient items: Insulated Foundation
Community & neighborhood
Location
- Region: Holden
Other
Other facts
- Road surface type: Gravel, Dirt
Price history
| Date | Event | Price |
|---|---|---|
| 6/3/2024 | Sold | $750,000$198/sqft |
Source: | ||
| 4/25/2024 | Pending sale | $750,000$198/sqft |
Source: | ||
| 4/25/2024 | Listed for sale | $750,000+72.4%$198/sqft |
Source: | ||
| 7/27/2021 | Sold | $435,000-3.3%$115/sqft |
Source: | ||
| 5/4/2021 | Price change | $450,000-6.3%$119/sqft |
Source: | ||
Public tax history
| Year | Property taxes | Tax assessment |
|---|---|---|
| 2024 | $5,738 +6.3% | $296,560 +0.9% |
| 2023 | $5,396 +4.8% | $294,040 +2% |
| 2022 | $5,148 -0.1% | $288,390 -0.1% |
Find assessor info on the county website
Neighborhood: 04429
Nearby schools
GreatSchools rating
- 9/10Holden SchoolGrades: 2-4Distance: 1.9 mi
- 7/10Holbrook SchoolGrades: 5-8Distance: 3.1 mi
- NAEddington SchoolGrades: PK-1Distance: 6.9 mi

Get pre-qualified for a loan
At Zillow Home Loans, we can pre-qualify you in as little as 5 minutes with no impact to your credit score.An equal housing lender. NMLS #10287.

