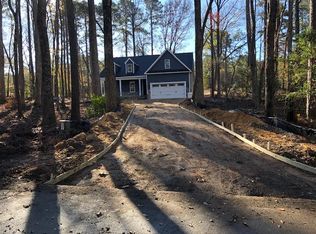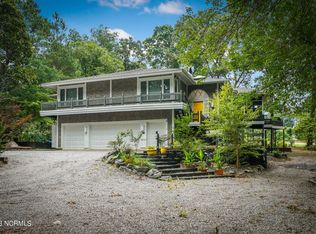Sold for $436,000
$436,000
21 Ridge Road, Foxfire Village, NC 27281
3beds
2,008sqft
Single Family Residence
Built in 2020
0.8 Acres Lot
$-- Zestimate®
$217/sqft
$2,338 Estimated rent
Home value
Not available
Estimated sales range
Not available
$2,338/mo
Zestimate® history
Loading...
Owner options
Explore your selling options
What's special
Where cozy living meets golf course views in the heart of Foxfire. Set back on a quiet cul-de-sac road, this 2020-built home captures the perfect blend of comfort and lifestyle. Overlooking the Foxfire Red Course, the serene backyard setting makes every day feel like a vacation! Inside, the open-concept layout features vaulted ceilings, arched doorways, and a cozy gas log fireplace, creating an inviting flow that's perfect for both relaxing and entertaining. The split floor plan includes 3 bedrooms and 2 full baths on the main level, plus a versatile flex room for an office, playroom or hobbies. Upstairs, a spacious bonus room with its own half bath adds even more flexibility for family or guests. The foyer, living room, dining area, and flex room showcase beautiful wood style laminate flooring, while all bedrooms and the bonus room are carpeted for comfort. The kitchen shines with white cabinetry, stainless steel appliances, tile backsplash, granite counters and elevated breakfast bar, and a pantry for added storage. The primary suite enjoys calming golf course views, offering a true private retreat.
Practical updates—like gutter screens and septic servicing in 2024—add peace of mind, while the spacious 3-car garage provides plenty of room for vehicles, storage, and a golf cart. From the cozy interior to the golf-front backyard, this home embodies the best of Foxfire living.
Schedule your showing today!!
Zillow last checked: 8 hours ago
Listing updated: October 24, 2025 at 03:35pm
Listed by:
Valerie Serrao 910-315-5187,
Everything Pines Partners LLC
Bought with:
Chad E Higby, 264439
ChadHigby.com, LLC
Source: Hive MLS,MLS#: 100532909 Originating MLS: Mid Carolina Regional MLS
Originating MLS: Mid Carolina Regional MLS
Facts & features
Interior
Bedrooms & bathrooms
- Bedrooms: 3
- Bathrooms: 3
- Full bathrooms: 2
- 1/2 bathrooms: 1
Bedroom 1
- Description: Primary suite
- Level: First
- Dimensions: 15.42 x 17
Bedroom 2
- Level: First
- Dimensions: 10.83 x 11.25
Bedroom 3
- Level: First
- Dimensions: 10.9 x 10.58
Bonus room
- Level: Second
- Dimensions: 23.83 x 12.25
Heating
- Propane, Heat Pump, Electric
Cooling
- Central Air, Heat Pump
Appliances
- Included: Built-In Microwave, Refrigerator, Range, Dishwasher
- Laundry: Laundry Room
Features
- Master Downstairs, Walk-in Closet(s), Vaulted Ceiling(s), High Ceilings, Ceiling Fan(s), Pantry, Walk-in Shower, Blinds/Shades, Gas Log, Walk-In Closet(s)
- Flooring: Carpet, Laminate, Tile
- Attic: Storage
- Has fireplace: Yes
- Fireplace features: Gas Log
Interior area
- Total structure area: 2,008
- Total interior livable area: 2,008 sqft
Property
Parking
- Total spaces: 3
- Parking features: Garage Faces Front, Concrete, Garage Door Opener
- Uncovered spaces: 3
Features
- Levels: One and One Half
- Stories: 2
- Patio & porch: Covered, Patio, Porch
- Fencing: None
- Has view: Yes
- View description: Golf Course
- Frontage type: Golf Course
Lot
- Size: 0.80 Acres
- Dimensions: 158 x 210 x 158 x 213
- Features: Dead End, Interior Lot, On Golf Course
Details
- Parcel number: 00046254
- Zoning: RS-30
- Special conditions: Standard
Construction
Type & style
- Home type: SingleFamily
- Property subtype: Single Family Residence
Materials
- Brick Veneer, Vinyl Siding
- Foundation: Slab
- Roof: Architectural Shingle
Condition
- New construction: No
- Year built: 2020
Utilities & green energy
- Sewer: Septic Tank
- Water: Public
- Utilities for property: Water Connected
Community & neighborhood
Location
- Region: Foxfire Village
- Subdivision: FoxFire
HOA & financial
HOA
- Has HOA: No
Other
Other facts
- Listing agreement: Exclusive Right To Sell
- Listing terms: Cash,Conventional,FHA,USDA Loan,VA Loan
- Road surface type: Paved
Price history
| Date | Event | Price |
|---|---|---|
| 10/24/2025 | Sold | $436,000+0.3%$217/sqft |
Source: | ||
| 10/22/2025 | Pending sale | $434,900$217/sqft |
Source: | ||
| 10/22/2025 | Listing removed | $434,900$217/sqft |
Source: | ||
| 9/27/2025 | Pending sale | $434,900$217/sqft |
Source: | ||
| 9/27/2025 | Listed for sale | $434,900$217/sqft |
Source: | ||
Public tax history
| Year | Property taxes | Tax assessment |
|---|---|---|
| 2024 | $2,224 +73.5% | $348,830 |
| 2023 | $1,282 -3.9% | $348,830 +3.6% |
| 2022 | $1,334 -4.5% | $336,830 +32.6% |
Find assessor info on the county website
Neighborhood: 27281
Nearby schools
GreatSchools rating
- 8/10West Pine Elementary SchoolGrades: K-5Distance: 4.5 mi
- 6/10West Pine Middle SchoolGrades: 6-8Distance: 4.3 mi
- 5/10Pinecrest High SchoolGrades: 9-12Distance: 8.4 mi
Schools provided by the listing agent
- Elementary: West Pine Elementary
- Middle: West Pine Middle
- High: Pinecrest High
Source: Hive MLS. This data may not be complete. We recommend contacting the local school district to confirm school assignments for this home.
Get pre-qualified for a loan
At Zillow Home Loans, we can pre-qualify you in as little as 5 minutes with no impact to your credit score.An equal housing lender. NMLS #10287.

