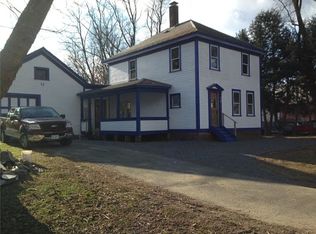Closed
Listed by:
Deborah L Lucey,
RE/MAX Town & Country 603-357-4100,
Vincent Dolan,
RE/MAX Town & Country
Bought with: Coldwell Banker Realty Nashua
$235,000
21 Richmond Road, Winchester, NH 03470
3beds
2,624sqft
Multi Family
Built in 1840
-- sqft lot
$-- Zestimate®
$90/sqft
$2,296 Estimated rent
Home value
Not available
Estimated sales range
Not available
$2,296/mo
Zestimate® history
Loading...
Owner options
Explore your selling options
What's special
Wonderful 2-family home, ideal for owner occupied! The exterior boasts the charm of a Mansard roof and window boxes, a carport for parking, and a rear red barn for storage. There is a front enclosed porch that is a comfortable destination for a morning coffee, lunch, or to enjoy the season. Inside, the first floor has a beautifully and thoughtfully updated kitchen and bath, spacious rooms including an extra large primary bedroom, wood and tile flooring, high ceilings, lovely woodwork, an enclosed front porch, enclosed side entry mudroom and more! A charming front stairway leads to the 2nd floor which is currently rented and serves as a 2nd means of egress for the upper level. The basement is spotless and walks out to the rear yard in addition to an interior stairway. Within walking distance to the town center, and with convenient access to Rte 119 E&W, to Rte 10 N&S, and about 2 hours to Boston, this property is a great package! Photos of 2nd floor were not taken to allow for tenant privacy. Showings begin Saturday, June 15th between the hours of 10 am - 3 pm by appointment only.
Zillow last checked: 8 hours ago
Listing updated: August 06, 2024 at 09:38am
Listed by:
Deborah L Lucey,
RE/MAX Town & Country 603-357-4100,
Vincent Dolan,
RE/MAX Town & Country
Bought with:
Coldwell Banker Realty Nashua
Source: PrimeMLS,MLS#: 4999919
Facts & features
Interior
Bedrooms & bathrooms
- Bedrooms: 3
- Bathrooms: 2
- Full bathrooms: 2
Heating
- Oil, Steam
Cooling
- None
Features
- Flooring: Carpet, Other, Softwood, Tile
- Basement: Concrete Floor,Interior Stairs,Unfinished,Interior Access,Basement Stairs,Interior Entry
Interior area
- Total structure area: 3,990
- Total interior livable area: 2,624 sqft
- Finished area above ground: 2,624
- Finished area below ground: 0
Property
Parking
- Parking features: Paved, Carport, Driveway, On Site, Covered
- Has carport: Yes
- Has uncovered spaces: Yes
Features
- Levels: Two
- Patio & porch: Enclosed Porch
- Frontage length: Road frontage: 72
Lot
- Size: 9,148 sqft
- Features: City Lot, In Town
Details
- Additional structures: Barn(s)
- Parcel number: WNCHM00026B000083L000000
- Zoning description: 2F-Res-S
Construction
Type & style
- Home type: MultiFamily
- Architectural style: Other
- Property subtype: Multi Family
Materials
- Wood Frame
- Foundation: Brick, Stone
- Roof: Asphalt Shingle,Slate
Condition
- New construction: No
- Year built: 1840
Utilities & green energy
- Electric: Circuit Breakers
- Sewer: Public Sewer
- Water: Public
- Utilities for property: Cable
Community & neighborhood
Location
- Region: Winchester
Other
Other facts
- Road surface type: Paved
Price history
| Date | Event | Price |
|---|---|---|
| 8/6/2024 | Sold | $235,000+4.4%$90/sqft |
Source: | ||
| 6/11/2024 | Listed for sale | $225,000+21.7%$86/sqft |
Source: | ||
| 9/16/2019 | Listing removed | $184,900$70/sqft |
Source: Greenwald Realty Associates #4703325 Report a problem | ||
| 8/4/2018 | Listing removed | $900 |
Source: Greenwald Realty Associates #4709235 Report a problem | ||
| 8/4/2018 | Listed for sale | $184,900$70/sqft |
Source: Greenwald Realty Associates #4703325 Report a problem | ||
Public tax history
| Year | Property taxes | Tax assessment |
|---|---|---|
| 2024 | $4,437 +9.3% | $151,700 +18.4% |
| 2023 | $4,058 +10.4% | $128,100 |
| 2022 | $3,676 -0.2% | $128,100 |
Find assessor info on the county website
Neighborhood: 03470
Nearby schools
GreatSchools rating
- 3/10Winchester SchoolGrades: PK-8Distance: 0.4 mi
Schools provided by the listing agent
- High: Keene High School
Source: PrimeMLS. This data may not be complete. We recommend contacting the local school district to confirm school assignments for this home.

Get pre-qualified for a loan
At Zillow Home Loans, we can pre-qualify you in as little as 5 minutes with no impact to your credit score.An equal housing lender. NMLS #10287.
