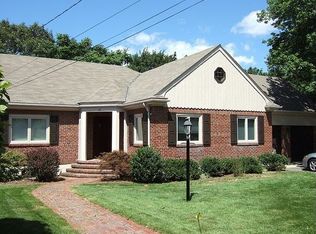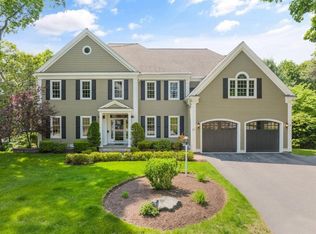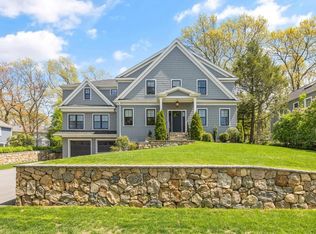Sold for $2,950,000
$2,950,000
21 Richard Rd, Lexington, MA 02421
6beds
4,900sqft
Single Family Residence
Built in 2024
0.5 Acres Lot
$2,965,800 Zestimate®
$602/sqft
$7,265 Estimated rent
Home value
$2,965,800
$2.73M - $3.26M
$7,265/mo
Zestimate® history
Loading...
Owner options
Explore your selling options
What's special
Experience the epitome of luxury living in this exquisite NEW 6-bedroom, 5-bathroom custom Contemporary masterpiece in a prestigious Follen Hill neighborhood. With its sleek and modern design, this architectural gem is destined to become a "living piece of artwork." Nestled among other grand homes, it offers impressive entertainment space, highlighted by walls of windows that floods the interior space with natural light and offers stunning wooded views. Step into the cathedral-ceilinged Family Room, where you'll be greeted by a sense of spaciousness and serenity. The Primary Suite complete with soaring ceilings, fireplace, sleek private bath and Juliette Balcony is sure to impress. The expansive deck invites you to unwind and immerse yourself in the beauty of the surrounding landscape, showcasing mother nature at its finest. Situated on a half-acre parcel, this property offers both privacy and prestige, making it the ultimate retreat for those who appreciate the finer things in life.
Zillow last checked: 8 hours ago
Listing updated: June 03, 2024 at 01:10pm
Listed by:
Amie Pettengill 781-962-0344,
Coldwell Banker Realty - Lexington 781-862-2600
Bought with:
Alan Tam
Ruyi Realty
Source: MLS PIN,MLS#: 73229039
Facts & features
Interior
Bedrooms & bathrooms
- Bedrooms: 6
- Bathrooms: 5
- Full bathrooms: 5
Primary bedroom
- Features: Bathroom - Full, Cathedral Ceiling(s), Walk-In Closet(s), Flooring - Hardwood, Balcony / Deck, Cable Hookup, Double Vanity, Recessed Lighting, Slider, Lighting - Pendant
- Level: Second
- Area: 351.45
- Dimensions: 21.3 x 16.5
Bedroom 2
- Features: Bathroom - Full, Walk-In Closet(s), Flooring - Hardwood, High Speed Internet Hookup, Lighting - Pendant
- Level: Second
- Area: 140.76
- Dimensions: 13.8 x 10.2
Bedroom 3
- Features: Bathroom - Full, Walk-In Closet(s), Flooring - Hardwood, Lighting - Pendant
- Level: Second
- Area: 190.44
- Dimensions: 13.8 x 13.8
Bedroom 4
- Features: Bathroom - Full, Walk-In Closet(s), Flooring - Hardwood, Lighting - Pendant
- Level: Second
- Area: 187.2
- Dimensions: 14.4 x 13
Bedroom 5
- Features: Cedar Closet(s), Flooring - Hardwood, Recessed Lighting
- Level: First
- Area: 156
- Dimensions: 13 x 12
Primary bathroom
- Features: Yes
Bathroom 1
- Features: Bathroom - With Shower Stall, Bathroom - With Tub, Flooring - Stone/Ceramic Tile, Window(s) - Picture, Countertops - Stone/Granite/Solid, Double Vanity, Lighting - Overhead
- Level: Second
- Area: 110.88
- Dimensions: 12.6 x 8.8
Bathroom 2
- Features: Closet/Cabinets - Custom Built, Flooring - Stone/Ceramic Tile, Window(s) - Picture, Recessed Lighting
- Level: First
- Area: 48
- Dimensions: 8 x 6
Bathroom 3
- Features: Bathroom - Tiled With Shower Stall, Flooring - Stone/Ceramic Tile, Countertops - Stone/Granite/Solid, Double Vanity, Lighting - Pendant
- Level: Second
- Area: 68
- Dimensions: 8.5 x 8
Dining room
- Features: Flooring - Hardwood, Window(s) - Picture, Lighting - Pendant
- Level: First
- Area: 166.1
- Dimensions: 15.1 x 11
Family room
- Features: Cathedral Ceiling(s), Closet/Cabinets - Custom Built, Flooring - Hardwood, Balcony / Deck, Wet Bar, Exterior Access, Recessed Lighting
- Level: First
- Area: 334.88
- Dimensions: 18.4 x 18.2
Kitchen
- Features: Closet/Cabinets - Custom Built, Flooring - Hardwood, Window(s) - Picture, Pantry, Countertops - Stone/Granite/Solid, Breakfast Bar / Nook, Recessed Lighting, Peninsula, Lighting - Overhead
- Level: First
- Area: 203.85
- Dimensions: 15.1 x 13.5
Living room
- Features: Flooring - Hardwood, Window(s) - Picture, Lighting - Overhead
- Level: First
- Area: 189.8
- Dimensions: 14.6 x 13
Heating
- Forced Air, Natural Gas
Cooling
- Central Air
Appliances
- Included: Water Heater, Range, Disposal, Microwave, ENERGY STAR Qualified Refrigerator, Wine Refrigerator, ENERGY STAR Qualified Dishwasher, Vacuum System, Range Hood, Cooktop
- Laundry: Closet/Cabinets - Custom Built, Flooring - Stone/Ceramic Tile, Stone/Granite/Solid Countertops, Lighting - Overhead, Second Floor, Washer Hookup
Features
- Recessed Lighting, Closet/Cabinets - Custom Built, Bathroom - Full, Bathroom - Tiled With Tub, Lighting - Pendant, Walk-In Closet(s), Lighting - Sconce, Countertops - Stone/Granite/Solid, Wet bar, Cable Hookup, Slider, Entrance Foyer, Mud Room, Bathroom, Bedroom, Exercise Room, Bonus Room, High Speed Internet
- Flooring: Tile, Laminate, Engineered Hardwood, Flooring - Hardwood, Flooring - Stone/Ceramic Tile
- Doors: Insulated Doors
- Windows: Picture, Insulated Windows, Screens
- Basement: Full,Partially Finished,Walk-Out Access,Interior Entry
- Number of fireplaces: 3
- Fireplace features: Family Room, Living Room, Master Bedroom
Interior area
- Total structure area: 4,900
- Total interior livable area: 4,900 sqft
Property
Parking
- Total spaces: 4
- Parking features: Attached, Garage Door Opener, Garage Faces Side, Paved Drive, Paved
- Attached garage spaces: 2
- Uncovered spaces: 2
Features
- Patio & porch: Deck, Patio
- Exterior features: Deck, Patio, Balcony, Rain Gutters, Professional Landscaping, Sprinkler System, Decorative Lighting, Screens, Garden, Stone Wall
- Waterfront features: Lake/Pond, 1/2 to 1 Mile To Beach, Beach Ownership(Public)
Lot
- Size: 0.50 Acres
Details
- Foundation area: 0
- Parcel number: 550436
- Zoning: RS
Construction
Type & style
- Home type: SingleFamily
- Architectural style: Contemporary
- Property subtype: Single Family Residence
Materials
- Frame
- Foundation: Concrete Perimeter
- Roof: Shingle,Metal Roofing (Recycled)
Condition
- Year built: 2024
Details
- Warranty included: Yes
Utilities & green energy
- Electric: 200+ Amp Service
- Sewer: Public Sewer
- Water: Public
- Utilities for property: for Gas Range, for Gas Oven, Washer Hookup
Green energy
- Energy efficient items: Thermostat
Community & neighborhood
Security
- Security features: Security System
Community
- Community features: Public Transportation, Park, Walk/Jog Trails, Golf, Bike Path, Conservation Area
Location
- Region: Lexington
- Subdivision: Follen Hill
Other
Other facts
- Listing terms: Contract
Price history
| Date | Event | Price |
|---|---|---|
| 6/3/2024 | Sold | $2,950,000+5.4%$602/sqft |
Source: MLS PIN #73229039 Report a problem | ||
| 4/25/2024 | Listed for sale | $2,799,000$571/sqft |
Source: MLS PIN #73229039 Report a problem | ||
Public tax history
| Year | Property taxes | Tax assessment |
|---|---|---|
| 2025 | $32,385 +76.5% | $2,648,000 +76.8% |
| 2024 | $18,351 +2.4% | $1,498,000 +8.6% |
| 2023 | $17,927 +5.6% | $1,379,000 +12.1% |
Find assessor info on the county website
Neighborhood: 02421
Nearby schools
GreatSchools rating
- 9/10Bowman Elementary SchoolGrades: K-5Distance: 0.8 mi
- 9/10Jonas Clarke Middle SchoolGrades: 6-8Distance: 0.8 mi
- 10/10Lexington High SchoolGrades: 9-12Distance: 1.1 mi
Schools provided by the listing agent
- Elementary: Bowman
- Middle: Clarke
- High: Lexington
Source: MLS PIN. This data may not be complete. We recommend contacting the local school district to confirm school assignments for this home.
Get a cash offer in 3 minutes
Find out how much your home could sell for in as little as 3 minutes with a no-obligation cash offer.
Estimated market value$2,965,800
Get a cash offer in 3 minutes
Find out how much your home could sell for in as little as 3 minutes with a no-obligation cash offer.
Estimated market value
$2,965,800


