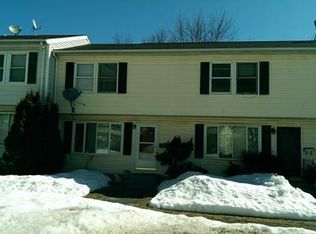Come take a look at this lovely 2 Bedroom, 1.5 Bath attached Single Family home! The eat-in kitchen has new kitchen cabinets and backsplash! Enjoy sitting on the sunny deck off of the kitchen! There is a large bay window in the open concept living room! Half bath on the first floor! Large Master Bedroom with plenty of closet space, a second bedroom along with a full bath on the second floor! New 45 year Roof 2018! Central Air Conditioning was recently added Ductless Mini-Split System! Partially finished walk out basement with laundry area, heat, and plenty of storage! No Condo Fees! All appliances will stay, including the Range, Refrigerator, washer, and dryer. Fantastic commuter location! This is a great first time buyer property!
This property is off market, which means it's not currently listed for sale or rent on Zillow. This may be different from what's available on other websites or public sources.
