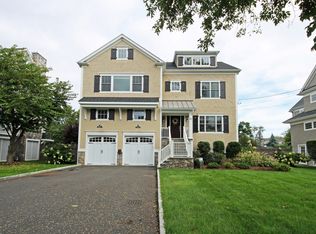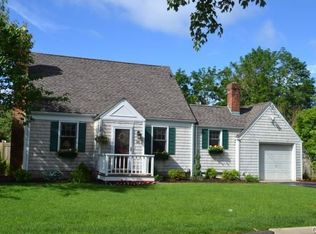Sold for $2,225,000 on 07/10/23
$2,225,000
21 Rhoda Avenue, Fairfield, CT 06824
5beds
3,150sqft
Single Family Residence
Built in 2013
9,583.2 Square Feet Lot
$2,527,600 Zestimate®
$706/sqft
$7,786 Estimated rent
Home value
$2,527,600
$2.35M - $2.70M
$7,786/mo
Zestimate® history
Loading...
Owner options
Explore your selling options
What's special
Pure Joy! Move into this fabulous beach-and-town home and let the pool party begin! Set on one of the most coveted peaceful streets a few blocks from the beach, walking distance to the downtown train, and about an hour from NYC, you will love your new home. Vibrant new landscaping with lovely roses welcomes you. View your treasured neighborhood from the spacious covered front porch before heading inside. The elegant foyer draws you into the open flow and stunning spaces. Create a meal or snack in your white kitchen with a marble island and high-end stainless appliances. Enjoy it in your chic dining room or out on the deck overlooking the pool. After a day at the beach or in your heated pool, you can cozy up to the gas fireplace in the family room. Work hard in the study, then unwind in the great room or poolside on the patio. Five bedrooms can accommodate everyone comfortably. The sumptuous primary suite includes a spa bath and two walk-in closets. Three more bedrooms, one ensuite and one guest bath, and a laundry room complete the second floor. The newly finished third level offers all the options you need. A fifth bedroom, extra family room, gym, office, and studio are a few ideas. Check all your boxes here with the perfect location, space, and pool for the summer. Did I mention the home is FEMA-compliant with transferrable flood insurance for just $387/yr? The home that brings it all is 21 Rhoda Avenue. Welcome to pure joy! Note: Notice required, tenants.
Zillow last checked: 8 hours ago
Listing updated: July 09, 2024 at 08:17pm
Listed by:
Linda Raymond 203-912-4440,
William Raveis Real Estate 203-255-6841
Bought with:
Danna Rogers, RES.0776992
Higgins Group Bedford Square
Source: Smart MLS,MLS#: 170563376
Facts & features
Interior
Bedrooms & bathrooms
- Bedrooms: 5
- Bathrooms: 4
- Full bathrooms: 3
- 1/2 bathrooms: 1
Primary bedroom
- Features: High Ceilings, Full Bath, Hardwood Floor, Marble Floor, Walk-In Closet(s), Whirlpool Tub
- Level: Upper
Bedroom
- Features: High Ceilings, Built-in Features, Hardwood Floor
- Level: Upper
Bedroom
- Features: High Ceilings, Full Bath, Hardwood Floor, Stall Shower, Tile Floor
- Level: Upper
Bedroom
- Features: High Ceilings, Hardwood Floor
- Level: Upper
Bedroom
- Features: High Ceilings, Engineered Wood Floor, Walk-In Closet(s)
- Level: Upper
Bathroom
- Level: Third,Upper
Bathroom
- Features: High Ceilings, Double-Sink, Tile Floor, Tub w/Shower
- Level: Upper
Dining room
- Features: High Ceilings, Hardwood Floor
- Level: Main
Great room
- Features: High Ceilings, Balcony/Deck, Breakfast Bar, Gas Log Fireplace, Hardwood Floor, Sliders
- Level: Main
Kitchen
- Features: High Ceilings, Breakfast Bar, Dining Area, Hardwood Floor
- Level: Main
Study
- Features: High Ceilings, Balcony/Deck, French Doors, Hardwood Floor
- Level: Main
Heating
- Forced Air, Natural Gas
Cooling
- Central Air, Zoned
Appliances
- Included: Gas Range, Microwave, Refrigerator, Subzero, Ice Maker, Dishwasher, Disposal, Washer, Dryer, Wine Cooler, Tankless Water Heater
Features
- Sound System, Wired for Data, Open Floorplan, Entrance Foyer, Smart Thermostat, Wired for Sound
- Doors: French Doors
- Windows: Thermopane Windows
- Basement: None
- Attic: Walk-up,Finished
- Number of fireplaces: 1
Interior area
- Total structure area: 3,150
- Total interior livable area: 3,150 sqft
- Finished area above ground: 3,150
- Finished area below ground: 0
Property
Parking
- Total spaces: 4
- Parking features: Attached, Garage Door Opener, Private, Paved
- Attached garage spaces: 2
- Has uncovered spaces: Yes
Features
- Patio & porch: Covered, Deck, Patio
- Exterior features: Garden, Rain Gutters, Lighting, Underground Sprinkler
- Has private pool: Yes
- Pool features: In Ground, Heated, Vinyl
- Fencing: Full,Privacy
- Waterfront features: Access, Water Community, Beach Access, Walk to Water
Lot
- Size: 9,583 sqft
- Features: In Flood Zone, Level, Landscaped
Details
- Parcel number: 127477
- Zoning: A
Construction
Type & style
- Home type: SingleFamily
- Architectural style: Colonial
- Property subtype: Single Family Residence
Materials
- Shake Siding, Cedar, Stone
- Foundation: Concrete Perimeter
- Roof: Asphalt
Condition
- New construction: No
- Year built: 2013
Utilities & green energy
- Sewer: Public Sewer
- Water: Public
Green energy
- Green verification: ENERGY STAR Certified Homes
- Energy efficient items: Insulation, Windows
Community & neighborhood
Security
- Security features: Security System
Community
- Community features: Golf, Health Club, Library, Medical Facilities, Private Rec Facilities, Public Rec Facilities, Near Public Transport, Shopping/Mall
Location
- Region: Fairfield
- Subdivision: Beach
Price history
| Date | Event | Price |
|---|---|---|
| 7/10/2023 | Sold | $2,225,000+1.2%$706/sqft |
Source: | ||
| 5/13/2023 | Listed for sale | $2,199,000$698/sqft |
Source: | ||
| 5/12/2023 | Contingent | $2,199,000$698/sqft |
Source: | ||
| 5/1/2023 | Pending sale | $2,199,000$698/sqft |
Source: | ||
| 4/26/2023 | Listed for sale | $2,199,000+50.6%$698/sqft |
Source: | ||
Public tax history
| Year | Property taxes | Tax assessment |
|---|---|---|
| 2025 | $27,876 +1.8% | $981,890 |
| 2024 | $27,395 +1.4% | $981,890 |
| 2023 | $27,012 +1% | $981,890 |
Find assessor info on the county website
Neighborhood: 06824
Nearby schools
GreatSchools rating
- 9/10Sherman SchoolGrades: K-5Distance: 0.1 mi
- 8/10Roger Ludlowe Middle SchoolGrades: 6-8Distance: 1.1 mi
- 9/10Fairfield Ludlowe High SchoolGrades: 9-12Distance: 1.2 mi
Schools provided by the listing agent
- Elementary: Roger Sherman
- Middle: Roger Ludlowe
- High: Fairfield Ludlowe
Source: Smart MLS. This data may not be complete. We recommend contacting the local school district to confirm school assignments for this home.
Sell for more on Zillow
Get a free Zillow Showcase℠ listing and you could sell for .
$2,527,600
2% more+ $50,552
With Zillow Showcase(estimated)
$2,578,152
