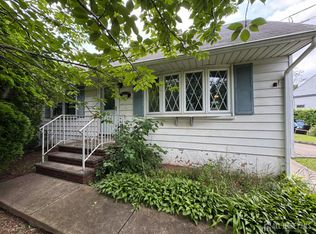Don't Just Look From The Outside, Welcome Yourself Into This Beautiful Renovated Home That Features; 3bedrooms, 3 Full Baths, Bonus Room And Finished Basement. Enter Through The Front Door Led By A Beautiful Chandelier Lit Foyer, Featuring Recessed Lighting Throughout First Floor. Oak Tree Area/ Close To Metro Park. The Newly Remodeled Kitchen Boasts, A Hooded Stove, New Cabinetry, Back Splash & New Flooring. Master Suite Is Located Upstairs.It Has A Walk-in Closet, Full Bathroom With Double Sinks. Sashay Your Way Downstairs To A Bonus Room And Family Room With A Full Bath And Washer And Dryer Hookup. Central Air, Forced Air Heating, Recessed Lighting And Beautiful Light Fixtures Are Added Throughout This Home, Multiple Car Parking, Belgium Block Lined Driveway For Parking, Gorgeous Manicured Front Yard And A Large Backyard. A Must See! Showing Begin
This property is off market, which means it's not currently listed for sale or rent on Zillow. This may be different from what's available on other websites or public sources.

