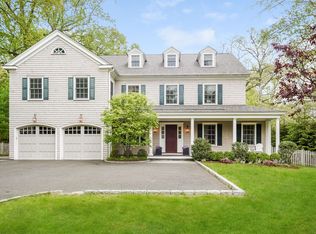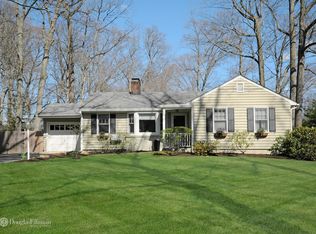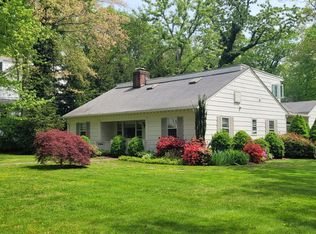Sold for $2,000,000
$2,000,000
21 Revere Road, Darien, CT 06820
4beds
4,268sqft
Single Family Residence
Built in 1950
0.59 Acres Lot
$2,847,200 Zestimate®
$469/sqft
$14,647 Estimated rent
Home value
$2,847,200
$2.53M - $3.22M
$14,647/mo
Zestimate® history
Loading...
Owner options
Explore your selling options
What's special
This welcoming home is ideally situated on a very popular quiet street mere steps from Darien High School, ranked #1 in Connecticut by U.S. News & World Report. You’ll find this is a warm and inviting home with sun filled spaces throughout including a generously scaled family room, gracious formal living and dining rooms, kitchen with handy island, and a sun room leading out to the pool. The first floor also boasts a guest bedroom and full bath. Upstairs are the primary bedroom, 2 additional bedrooms plus a spacious laundry room and an expansive play room with well designed built-ins, full bath and air hockey table included! Outside you’ll thoroughly enjoy the gorgeous swimming pool, whip up delicious meals on the grill, and relax on the expansive patio all surrounded by lush landscaping and beautiful stone walls in the private level yard. A great house with a great lifestyle right in the heart of town. Come and make it yours!
Zillow last checked: 8 hours ago
Listing updated: May 31, 2023 at 02:07pm
Listed by:
Patty Reis 203-979-0150,
Brown Harris Stevens 203-655-1418
Bought with:
Mindy E. Wolkstein, REB.0789687
William Raveis Real Estate
Source: Smart MLS,MLS#: 170554694
Facts & features
Interior
Bedrooms & bathrooms
- Bedrooms: 4
- Bathrooms: 5
- Full bathrooms: 4
- 1/2 bathrooms: 1
Primary bedroom
- Features: Ceiling Fan(s), Full Bath, Hardwood Floor, Skylight
- Level: Upper
- Area: 432 Square Feet
- Dimensions: 12 x 36
Bedroom
- Features: Ceiling Fan(s), Hardwood Floor
- Level: Upper
- Area: 156 Square Feet
- Dimensions: 12 x 13
Bedroom
- Features: Ceiling Fan(s), Hardwood Floor
- Level: Upper
- Area: 180 Square Feet
- Dimensions: 10 x 18
Bedroom
- Features: Wall/Wall Carpet
- Level: Main
- Area: 132 Square Feet
- Dimensions: 11 x 12
Dining room
- Features: Wall/Wall Carpet
- Level: Main
- Area: 196 Square Feet
- Dimensions: 14 x 14
Family room
- Features: Wall/Wall Carpet
- Level: Main
- Area: 399 Square Feet
- Dimensions: 19 x 21
Kitchen
- Features: Sliders, Tile Floor
- Level: Main
- Area: 352 Square Feet
- Dimensions: 16 x 22
Living room
- Features: Fireplace, Wall/Wall Carpet
- Level: Main
- Area: 289 Square Feet
- Dimensions: 17 x 17
Rec play room
- Features: Built-in Features, Ceiling Fan(s), French Doors, Full Bath, Hardwood Floor
- Level: Upper
- Area: 688 Square Feet
- Dimensions: 16 x 43
Sun room
- Features: Sliders, Wall/Wall Carpet
- Level: Main
- Area: 216 Square Feet
- Dimensions: 12 x 18
Heating
- Baseboard, Zoned, Propane
Cooling
- Ceiling Fan(s), Central Air, Zoned
Appliances
- Included: Cooktop, Oven, Microwave, Refrigerator, Dishwasher, Disposal, Washer, Dryer, Water Heater
Features
- Basement: None
- Attic: Walk-up,Partially Finished,Heated
- Number of fireplaces: 1
Interior area
- Total structure area: 4,268
- Total interior livable area: 4,268 sqft
- Finished area above ground: 4,268
Property
Parking
- Total spaces: 2
- Parking features: Attached, Garage Door Opener, Paved
- Attached garage spaces: 2
- Has uncovered spaces: Yes
Features
- Patio & porch: Patio
- Exterior features: Rain Gutters, Underground Sprinkler
- Has private pool: Yes
- Pool features: In Ground, Heated, Gunite, Tile
- Fencing: Full
- Waterfront features: Beach Access
Lot
- Size: 0.59 Acres
- Features: Level
Details
- Parcel number: 103828
- Zoning: R1/2
Construction
Type & style
- Home type: SingleFamily
- Architectural style: Cape Cod,Colonial
- Property subtype: Single Family Residence
Materials
- Shingle Siding
- Foundation: Concrete Perimeter
- Roof: Asphalt
Condition
- New construction: No
- Year built: 1950
Utilities & green energy
- Sewer: Public Sewer
- Water: Public
Community & neighborhood
Community
- Community features: Tennis Court(s)
Location
- Region: Darien
Price history
| Date | Event | Price |
|---|---|---|
| 5/31/2023 | Sold | $2,000,000+12.7%$469/sqft |
Source: | ||
| 3/31/2023 | Pending sale | $1,775,000$416/sqft |
Source: | ||
| 3/31/2023 | Contingent | $1,775,000$416/sqft |
Source: | ||
| 3/20/2023 | Listed for sale | $1,775,000+338.3%$416/sqft |
Source: | ||
| 8/16/1991 | Sold | $405,000$95/sqft |
Source: Public Record Report a problem | ||
Public tax history
| Year | Property taxes | Tax assessment |
|---|---|---|
| 2025 | $21,838 +5.4% | $1,410,710 |
| 2024 | $20,723 +11.4% | $1,410,710 +33.6% |
| 2023 | $18,595 +2.2% | $1,055,950 |
Find assessor info on the county website
Neighborhood: 06820
Nearby schools
GreatSchools rating
- 9/10Ox Ridge Elementary SchoolGrades: PK-5Distance: 1.6 mi
- 9/10Middlesex Middle SchoolGrades: 6-8Distance: 0.5 mi
- 10/10Darien High SchoolGrades: 9-12Distance: 0.3 mi
Schools provided by the listing agent
- Elementary: Ox Ridge
- Middle: Middlesex
- High: Darien
Source: Smart MLS. This data may not be complete. We recommend contacting the local school district to confirm school assignments for this home.
Sell with ease on Zillow
Get a Zillow Showcase℠ listing at no additional cost and you could sell for —faster.
$2,847,200
2% more+$56,944
With Zillow Showcase(estimated)$2,904,144


