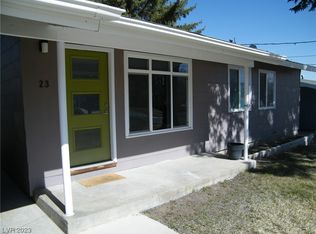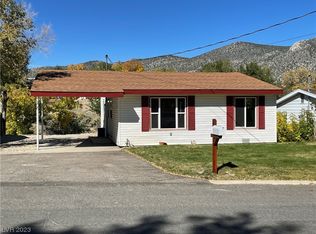Closed
$275,000
21 Reno Rd, Ely, NV 89301
4beds
1,872sqft
Single Family Residence
Built in 1955
5,998 Square Feet Lot
$270,300 Zestimate®
$147/sqft
$1,731 Estimated rent
Home value
$270,300
Estimated sales range
Not available
$1,731/mo
Zestimate® history
Loading...
Owner options
Explore your selling options
What's special
A well-maintained terrace home that blends charming character with modern comforts. Enjoy a cup of coffee and watch the sun rise or relax in the afternoon shade of a charming, covered front porch. Step inside to discover a bright & inviting living room adorned w/a custom wood wall that serves as a striking focal point as well as beautiful refinished original hardwood floors in the living room & 3 upstairs bedrooms. Kitchen has new stainless-steel appliances, solid surface counter tops & quaint dining nook. Venture downstairs where there is a 4th bedroom & large entertainment multi-purpose area, where additional rooms could be added. This home offers plenty of space for family, guests, or home office. Basement has direct access to the backyard where there is a decorative retaining wall creating a nice patio area overlooking the hillside & views White Pine County's beautiful sunsets from the screened in covered gazebo. The transition between indoor & outdoor living is simply delightful.
Zillow last checked: 8 hours ago
Listing updated: April 30, 2025 at 04:23pm
Listed by:
Kenna K. Almberg B.0143147 775-289-3038,
Desert Mountain Realty, Inc
Bought with:
Shannan Cessford, S.0186536
Desert Mountain Realty, Inc
Source: LVR,MLS#: 2663885 Originating MLS: Greater Las Vegas Association of Realtors Inc
Originating MLS: Greater Las Vegas Association of Realtors Inc
Facts & features
Interior
Bedrooms & bathrooms
- Bedrooms: 4
- Bathrooms: 1
- Full bathrooms: 1
Primary bedroom
- Description: Ceiling Fan
- Dimensions: 12X11
Bedroom 2
- Description: Ceiling Fan
- Dimensions: 11X9
Bedroom 3
- Description: Ceiling Fan
- Dimensions: 9X12
Bedroom 4
- Description: Downstairs
- Dimensions: 12X12
Primary bathroom
- Description: Tub/Shower Combo
Dining room
- Description: Kitchen/Dining Room Combo
- Dimensions: 7X9
Family room
- Description: Downstairs
- Dimensions: 25X19
Kitchen
- Description: Linoleum/Vinyl Flooring
- Dimensions: 11X9
Living room
- Description: Formal,Front
- Dimensions: 17X13
Heating
- Central, Electric
Cooling
- Central Air, Electric
Appliances
- Included: Dryer, Dishwasher, Electric Range, Disposal, Microwave, Refrigerator, Washer
- Laundry: Electric Dryer Hookup, Laundry Room
Features
- Bedroom on Main Level, Ceiling Fan(s), Paneling/Wainscoting, Window Treatments
- Flooring: Concrete, Hardwood, Linoleum, Vinyl
- Windows: Blinds, Double Pane Windows
- Has basement: Yes
- Has fireplace: No
- Furnished: Yes
Interior area
- Total structure area: 1,872
- Total interior livable area: 1,872 sqft
Property
Parking
- Total spaces: 1
- Parking features: Attached Carport, Open
- Carport spaces: 1
- Has uncovered spaces: Yes
Features
- Stories: 1
- Patio & porch: Deck, Patio
- Exterior features: Deck, Exterior Steps, Patio, Private Yard, Shed, Sprinkler/Irrigation
- Fencing: Back Yard,Wood
Lot
- Size: 5,998 sqft
- Features: Back Yard, Front Yard, Sprinklers In Rear, Sprinklers In Front, Landscaped, Rocks, Sprinklers Timer, < 1/4 Acre
Details
- Additional structures: Shed(s)
- Parcel number: 00147211
- Zoning description: Single Family
- Horse amenities: None
Construction
Type & style
- Home type: SingleFamily
- Architectural style: One Story
- Property subtype: Single Family Residence
Materials
- Drywall
- Roof: Composition,Shingle
Condition
- Good Condition,Resale
- Year built: 1955
Utilities & green energy
- Electric: Photovoltaics None
- Sewer: Public Sewer
- Water: Public
- Utilities for property: Above Ground Utilities, Electricity Available
Green energy
- Energy efficient items: Windows
Community & neighborhood
Location
- Region: Ely
- Subdivision: Elysium Terrace
Other
Other facts
- Listing agreement: Exclusive Right To Sell
- Listing terms: Cash,Conventional,FHA,USDA Loan,VA Loan
Price history
| Date | Event | Price |
|---|---|---|
| 4/30/2025 | Sold | $275,000$147/sqft |
Source: | ||
| 4/10/2025 | Contingent | $275,000$147/sqft |
Source: | ||
| 3/19/2025 | Listed for sale | $275,000+271.6%$147/sqft |
Source: | ||
| 12/22/2014 | Sold | $74,000-52.3%$40/sqft |
Source: | ||
| 8/10/2007 | Sold | $155,000+52.7%$83/sqft |
Source: Public Record Report a problem | ||
Public tax history
| Year | Property taxes | Tax assessment |
|---|---|---|
| 2025 | $932 +2.9% | $29,388 +0.9% |
| 2024 | $906 +38.6% | $29,133 +10.2% |
| 2023 | $654 +13.1% | $26,435 +59.7% |
Find assessor info on the county website
Neighborhood: 89301
Nearby schools
GreatSchools rating
- 4/10David E Norman Elementary SchoolGrades: PK-5Distance: 0.9 mi
- 4/10White Pine Middle SchoolGrades: 6-8Distance: 0.5 mi
- 5/10White Pine High SchoolGrades: 9-12Distance: 0.7 mi
Schools provided by the listing agent
- Elementary: Norman, David E.,Norman, David E.
- Middle: White Pine Middle School
- High: White Pine High School
Source: LVR. This data may not be complete. We recommend contacting the local school district to confirm school assignments for this home.

Get pre-qualified for a loan
At Zillow Home Loans, we can pre-qualify you in as little as 5 minutes with no impact to your credit score.An equal housing lender. NMLS #10287.

