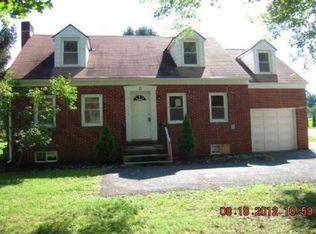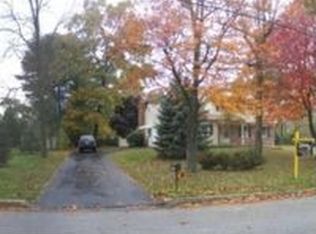Welcome to this large and very versatile home conveniently located in Caln Township with accessibility modifications including a first floor master bedroom suite and an additional in-law suite. This home boasts a total of 6 bedrooms (2 of which are master suites) and 4 full baths with an additional half bath. Upon entering through the front foyer you will take notice of the large living room with hardwood floors and stone clad wood-burning fireplace. A cozy den, also with hardwood floors, is found opposite the living room. From the den you'll enter the updated kitchen with granite counters and beautiful cabinets. The kitchen also has a pass through into the bright sunroom for easy access when serving or entertaining guests. French doors open into this large sunroom with plenty of windows to gaze out into the back deck and very large, flat rear yard beyond (almost 2 acres total). You'll also find one of the two laundry spaces here in the sunroom. Up the hardwood stairs you will find the original bedrooms of the home, including a large master suite with a beautiful tiled bath (again with threshold-free walk in shower), plenty of closet space and hardwood flooring. There is a second full hall bath and plenty of linen and storage closets in the hallway, which leads to two additional bedrooms, one with a wall of built ins. Back downstairs, from the living room and sunroom area you will find access to the in-law suite. The in-law suite also may be directly accessed from the back deck and accessibility ramp, with plenty of wide flat parking immediately beyond. It includes a large living/dining area on the first floor as well as a second full kitchen and the first floor master suite with wheelchair accessible bath and shower in a very large master bath. The upper level of the in-law suite has the remaining two bedrooms and a second full hall bath. Also upstairs is where you'll find the second laundry room with plenty of space for sorting/folding laundry, ironing, storage, etc. Rounding out the first floor is the mudroom, powder room, and access to the attached garage. This home is deceptively large, yet does not feel "added onto" as the new spaces integrate well with the original. This is a home where a large family can all have their own private spaces, yet includes more than enough open areas for gathering, entertaining, home based business, etc. Consider the possibilities... rent one large space, live in the other; move the in-laws in and have plenty of privacy for all; take care of a family member with accessibility needs, all in a great location close to Downingtown, Exton, West Chester, Thorndale train station, easy access to major highways, schools, and healthcare.
This property is off market, which means it's not currently listed for sale or rent on Zillow. This may be different from what's available on other websites or public sources.


