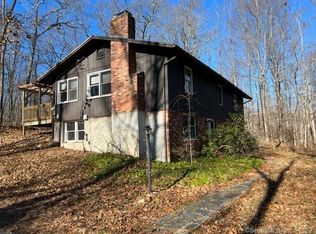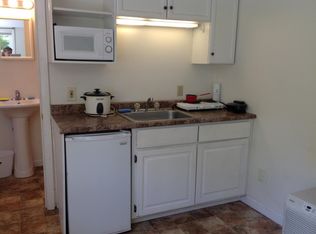Sold for $270,000
$270,000
21 Red Oak Hill Road, Willington, CT 06279
2beds
2,040sqft
Single Family Residence
Built in 1966
1.33 Acres Lot
$287,500 Zestimate®
$132/sqft
$2,702 Estimated rent
Home value
$287,500
$253,000 - $328,000
$2,702/mo
Zestimate® history
Loading...
Owner options
Explore your selling options
What's special
Fantastic opportunity to put your own personal touches on this great walkout ranch home located on a quiet residential street. A little elbow grease to the interior would transform this property. There is a ton of space to work with. On the main level is a heated sunroom with 3 walls of glass windows/doors. A slider leads you to a tiered Trex deck in the back. This room connects to the kitchen through a pocket door. The kitchen is open to the dining area, which is adjacent to the spacious living room with a pellet stove. Down the hall are 2 bedrooms and a full bathroom. A stackable washer/dryer unit was installed in one of the bedroom closets, however it could easily be removed or rehomed to the massive lower level. Downstairs is fully finished with full size windows and entry door facing the back yard. In addition to the 2 giant open rooms, there is a full bath, woodstove, and a utility sink & laundry area. Provides extra living space as a family room, game room, home gym, or future in-law set up. The exterior has easy to maintain vinyl siding. The roof was replaced in 2010, with solar panels (owned) added in 2015. A 12x20 Klotter Farms Garage was added in 2018. A Generac Generator was installed in 2019. The house is situated nicely on a wooded lot with space for gardening, pets, playing, and the overall enjoyment of the outdoors. There is a shed in the backyard for additional storage. Don't miss the opportunity to build some sweat equity in a market of fast appreciation! *Final & Best Offers Due by Monday, 4/28 at 7pm*
Zillow last checked: 8 hours ago
Listing updated: May 09, 2025 at 12:37pm
Listed by:
Lindsey Niarhakos 860-377-7005,
RE/MAX One 860-429-3973
Bought with:
Sheree L. Landerman, REB.0383037
Century 21 AllPoints Realty
Source: Smart MLS,MLS#: 24090224
Facts & features
Interior
Bedrooms & bathrooms
- Bedrooms: 2
- Bathrooms: 2
- Full bathrooms: 2
Primary bedroom
- Level: Main
Bedroom
- Level: Main
Bathroom
- Level: Main
Family room
- Features: Wood Stove
- Level: Lower
Kitchen
- Level: Main
Living room
- Features: Bookcases, Pellet Stove
- Level: Main
Heating
- Baseboard, Electric, Wood
Cooling
- None
Appliances
- Included: Oven/Range, Microwave, Refrigerator, Dishwasher, Washer, Dryer, Electric Water Heater
- Laundry: Lower Level, Main Level
Features
- Wired for Data
- Basement: Full,Heated,Finished,Liveable Space
- Attic: Pull Down Stairs
- Number of fireplaces: 1
- Fireplace features: Insert
Interior area
- Total structure area: 2,040
- Total interior livable area: 2,040 sqft
- Finished area above ground: 1,128
- Finished area below ground: 912
Property
Parking
- Total spaces: 1
- Parking features: Detached, Garage Door Opener
- Garage spaces: 1
Features
- Patio & porch: Deck
- Exterior features: Rain Gutters
Lot
- Size: 1.33 Acres
- Features: Few Trees, Sloped
Details
- Additional structures: Shed(s)
- Parcel number: 1667855
- Zoning: R80
- Other equipment: Generator
Construction
Type & style
- Home type: SingleFamily
- Architectural style: Ranch
- Property subtype: Single Family Residence
Materials
- Vinyl Siding
- Foundation: Concrete Perimeter
- Roof: Asphalt
Condition
- New construction: No
- Year built: 1966
Utilities & green energy
- Sewer: Septic Tank
- Water: Well
Green energy
- Energy generation: Solar
Community & neighborhood
Location
- Region: Willington
Price history
| Date | Event | Price |
|---|---|---|
| 5/9/2025 | Sold | $270,000+8%$132/sqft |
Source: | ||
| 5/2/2025 | Pending sale | $250,000$123/sqft |
Source: | ||
| 4/23/2025 | Listed for sale | $250,000+108.3%$123/sqft |
Source: | ||
| 7/28/1987 | Sold | $120,000$59/sqft |
Source: Public Record Report a problem | ||
Public tax history
| Year | Property taxes | Tax assessment |
|---|---|---|
| 2025 | $5,358 +13.9% | $210,780 +51.8% |
| 2024 | $4,705 +5.4% | $138,820 |
| 2023 | $4,464 +2.8% | $138,820 |
Find assessor info on the county website
Neighborhood: 06279
Nearby schools
GreatSchools rating
- 6/10Center SchoolGrades: PK-4Distance: 1.9 mi
- 7/10Hall Memorial SchoolGrades: 5-8Distance: 2.1 mi
- 8/10E. O. Smith High SchoolGrades: 9-12Distance: 3.1 mi
Schools provided by the listing agent
- Elementary: Center
- Middle: Hall
Source: Smart MLS. This data may not be complete. We recommend contacting the local school district to confirm school assignments for this home.

Get pre-qualified for a loan
At Zillow Home Loans, we can pre-qualify you in as little as 5 minutes with no impact to your credit score.An equal housing lender. NMLS #10287.

