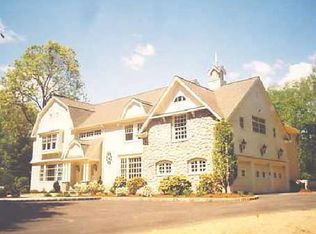Fabulous 5 bedroom Colonial with show-stopping POOL in prestigious Red Coat neighborhood. Nestled at the end of a private drive way with just 3 houses, this location offers wonderful seclusion, and a perfect spot for little ones to safely ride bikes or shoot hoops. The house has been superbly maintained over the years with upgrades and improvements above and beyond - including replacement of roof, furnace, hot water heater, repaved driveway and installation of air/water filtration systems, whole house generator and whole house wifi. Main level has all the open, easy flow you are looking for with generously sized family, living room and dining room along with work-from-home office space and full bedroom/bath for guests. Dramatic two story foyer, four stone/brick fireplaces, high end built in cabinetry, substantial, upscale windows and wide plank oak floors all add to the character and elegance of the home. Such a pretty and inviting kitchen too with large island and top of the line Subzero and Thermador appliances. Delightful sunroom offers perfect space to relax and enjoy views of the lushly planted, fully fenced back yard. And on those balmy Summer days chill out in the stunning 20x40 gunite pool, equipped with heater and safety cover. Second floor offers beautiful primary bedroom suite with huge closet and three further bedrooms, all ensuite, and a fabulous bonus room large enough to accommodate playroom, gym zone and/or teenage hangout space
This property is off market, which means it's not currently listed for sale or rent on Zillow. This may be different from what's available on other websites or public sources.
