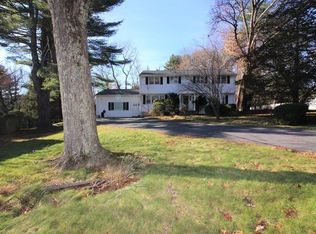Stunning open & airy Pottery Barn flair multilevel home in pristine condition, fabulous oversized living room w/ hardwood floors, detailed stone fireplace w/ built-ins, gorgeous granite kitchen w/ hardwood floors, double oven and stainless steel appliances plus mini-breakfast bar flows to lovely formal dining room, sun-filled step down sunroom ideal for at home office or student learning area surrounded w/ windows w/ exterior access to flagstone patio and great play yard. This home features four large bedrooms all w/ hardwood floors and two brand new tile bathrooms: master suite w/ gorgeous contemporary flair, bath(2020) complete with barn door and generous tile shower. Beautiful main tile bath(2019). Separate laundry room nestled on the side of a supersized 2 car garage (could fit 3 cars) plus terrific entertainment sized family room lined w/ windows and second fireplace w/ updated half bath(2020) ... true pride of ownership -tons of storage space. Brand new boiler(2020) and AC(2019)
This property is off market, which means it's not currently listed for sale or rent on Zillow. This may be different from what's available on other websites or public sources.
