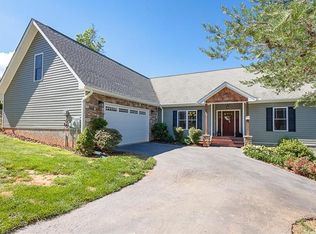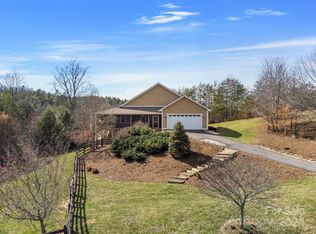At home in the mountains! Enjoy the view from the wraparound porch of this 2000-sq. ft. home in the modern farmhouse style. A dream kitchen with copious counter and cabinet space. Private master on main with tile bath and walk-in closet. Spacious, airy living/dining areas with french doors that open to mountain views. Convenient laundry/mud room with half bath adjacent to the big two-car garage. Upstairs, a roomy second bed/bath suite and a third bedroom with hall access to the bath will accommodate family or guests. Wood, tile, and granite throughout! Need even more space? Downstairs offers all the possibilities you could want: 1300 sq. ft. of high-ceilinged, walk-out basement, pre-stubbed for an additional bathroom. All this on a pleasant 1.3 acre lot with fruit trees and bushes in beautiful North Buncombe. Come and see! You'll want to make this home your own!
This property is off market, which means it's not currently listed for sale or rent on Zillow. This may be different from what's available on other websites or public sources.

