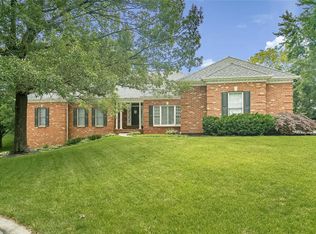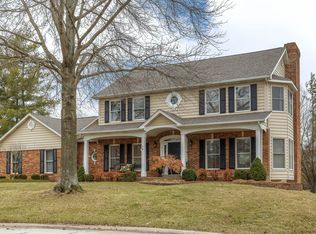You will be impressed as you walk through the front door of this recently renovated home and enter the 18 foot high foyer with hanging chandelier, real wood flooring throughout, oversized staircase, and open floor plan. To your left a combination living room / family room with many floor to ceiling windows, and a beautiful masonry fireplace. Continue your walk and enter the kitchen / breakfast room with two double glass doors facing the large and level private backyard, perfect for a swimming pool, playground equipment, or both. Upstairs around the open foyer are four large bedrooms with. The enormous master bedroom features many windows, and two walk in closets. The master bathroom features a glass shower, and separate spa bathtub. The oversized garage can easily fit two cars, a golf cart, a Harley, and other toys. The rear entry garage design provides for additional driveway parking. All this on a quiet cul-de-sac. Welcome home!
This property is off market, which means it's not currently listed for sale or rent on Zillow. This may be different from what's available on other websites or public sources.

