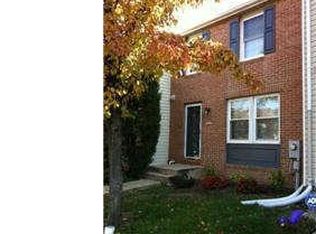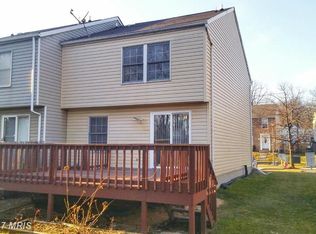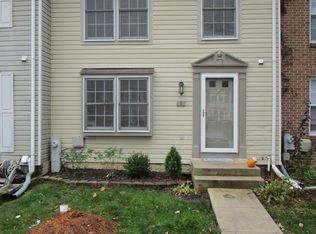Sold for $331,000 on 10/17/25
$331,000
21 Ramsgate Ct, Halethorpe, MD 21227
3beds
1,670sqft
Townhouse
Built in 1990
1,942 Square Feet Lot
$329,400 Zestimate®
$198/sqft
$2,353 Estimated rent
Home value
$329,400
$303,000 - $356,000
$2,353/mo
Zestimate® history
Loading...
Owner options
Explore your selling options
What's special
Exceptional Properties. Exceptional Clients. Welcome to 21 Ramsgate Court! This beautifully maintained townhome features a spacious main level with separate living, dining, and kitchen areas, as well as a half bath. Upstairs you will find 3 large bedrooms with tons of natural light and a full bathroom. The basement features a rec room, full bathroom, and separate laundry area. Outside is perfect for entertaining with a large brick patio, fire pit, fenced in yard, and plenty of room for gardening. Conveniently located close to UMBC campus, downtown Baltimore, Patapsco State Park, BWI Airport, and all local commuter routes.
Zillow last checked: 8 hours ago
Listing updated: October 21, 2025 at 03:41am
Listed by:
Ashley Stearns 410-300-5256,
AB & Co Realtors, Inc.,
Listing Team: The Balcerzak Group
Bought with:
Jeannie J. Kim, 5003127
Coldwell Banker Realty
Source: Bright MLS,MLS#: MDBC2136054
Facts & features
Interior
Bedrooms & bathrooms
- Bedrooms: 3
- Bathrooms: 3
- Full bathrooms: 2
- 1/2 bathrooms: 1
- Main level bathrooms: 1
Primary bedroom
- Features: Flooring - Carpet
- Level: Upper
- Area: 208 Square Feet
- Dimensions: 16 x 13
Bedroom 2
- Features: Flooring - Carpet
- Level: Upper
- Area: 100 Square Feet
- Dimensions: 10 x 10
Bedroom 3
- Features: Flooring - Carpet
- Level: Upper
- Area: 80 Square Feet
- Dimensions: 10 x 8
Breakfast room
- Features: Flooring - Other
- Level: Main
- Area: 121 Square Feet
- Dimensions: 11 x 11
Game room
- Features: Flooring - Carpet
- Level: Lower
- Area: 187 Square Feet
- Dimensions: 17 x 11
Kitchen
- Features: Flooring - Laminated
- Level: Main
- Area: 99 Square Feet
- Dimensions: 11 x 9
Living room
- Features: Flooring - Carpet
- Level: Main
- Area: 208 Square Feet
- Dimensions: 16 x 13
Heating
- Heat Pump, Electric
Cooling
- Central Air, Electric
Appliances
- Included: Dryer, Dishwasher, Washer, Exhaust Fan, Disposal, Microwave, Refrigerator, Ice Maker, Electric Water Heater
- Laundry: In Basement
Features
- Floor Plan - Traditional, Eat-in Kitchen, Kitchen - Gourmet
- Basement: Other
- Has fireplace: No
Interior area
- Total structure area: 1,820
- Total interior livable area: 1,670 sqft
- Finished area above ground: 1,220
- Finished area below ground: 450
Property
Parking
- Parking features: Assigned, Parking Lot
- Details: Assigned Parking
Accessibility
- Accessibility features: None
Features
- Levels: Three
- Stories: 3
- Patio & porch: Patio
- Pool features: None
- Fencing: Back Yard
- Has view: Yes
- View description: Street, Trees/Woods
Lot
- Size: 1,942 sqft
Details
- Additional structures: Above Grade, Below Grade
- Parcel number: 04132100013312
- Zoning: RESIDENTIAL
- Special conditions: Standard
Construction
Type & style
- Home type: Townhouse
- Architectural style: Traditional
- Property subtype: Townhouse
Materials
- Brick, Combination
- Foundation: Other
- Roof: Shingle
Condition
- New construction: No
- Year built: 1990
Utilities & green energy
- Sewer: Public Sewer
- Water: Public
Community & neighborhood
Location
- Region: Halethorpe
- Subdivision: Ramsgate Mews
HOA & financial
HOA
- Has HOA: Yes
- HOA fee: $70 monthly
Other
Other facts
- Listing agreement: Exclusive Right To Sell
- Ownership: Fee Simple
Price history
| Date | Event | Price |
|---|---|---|
| 10/17/2025 | Sold | $331,000$198/sqft |
Source: | ||
| 9/17/2025 | Contingent | $331,000+3.5%$198/sqft |
Source: | ||
| 9/11/2025 | Listed for sale | $319,900+10.3%$192/sqft |
Source: | ||
| 9/13/2024 | Listing removed | $2,300$1/sqft |
Source: Zillow Rentals Report a problem | ||
| 8/13/2024 | Listed for rent | $2,300$1/sqft |
Source: Zillow Rentals Report a problem | ||
Public tax history
| Year | Property taxes | Tax assessment |
|---|---|---|
| 2025 | $5,729 +83% | $284,467 +10.1% |
| 2024 | $3,131 +4.5% | $258,300 +4.5% |
| 2023 | $2,995 +4.7% | $247,100 -4.3% |
Find assessor info on the county website
Neighborhood: 21227
Nearby schools
GreatSchools rating
- 7/10Relay Elementary SchoolGrades: PK-5Distance: 0.8 mi
- 5/10Arbutus Middle SchoolGrades: 6-8Distance: 0.7 mi
- 2/10Lansdowne High & Academy Of FinanceGrades: 9-12Distance: 3.3 mi
Schools provided by the listing agent
- District: Baltimore County Public Schools
Source: Bright MLS. This data may not be complete. We recommend contacting the local school district to confirm school assignments for this home.

Get pre-qualified for a loan
At Zillow Home Loans, we can pre-qualify you in as little as 5 minutes with no impact to your credit score.An equal housing lender. NMLS #10287.
Sell for more on Zillow
Get a free Zillow Showcase℠ listing and you could sell for .
$329,400
2% more+ $6,588
With Zillow Showcase(estimated)
$335,988

