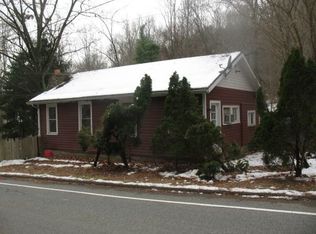Welcome to this Beautifully Renovated and Expanded Antique Farmhouse on 28 Acres! Where Historic Charm meets Modern Conveniences you will love this 3 Bedroom, 2 Bath Home w Large Great Room Addition. Over $200k in Tasteful Renovations w Updated Kitchen,Granite Counters and Stainless Appliances, Open Plan to Dining Area and Great Room Addition w Cathedral Ceilings, Stone Fireplace and French Doors to Stamped Concrete Patio. Quaint Barn Door leads to Formal Living Room. New Flooring, Recessed Lighting and Neutral Decor throughout. 2nd Floor offers Master BR w 2 Walk-in Closets, 2 Additional BRs and Remodeled Bath. Huge Partially Finished Basement, Detached Garage and Charming Front Porch. 28 Private Acres for 4 Wheeling, Nature Walks, Open Fields for Pastures. Low Taxes! Must See this One of a Kind Home!
This property is off market, which means it's not currently listed for sale or rent on Zillow. This may be different from what's available on other websites or public sources.
