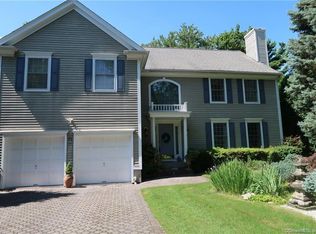Sold for $1,375,000 on 02/03/23
$1,375,000
21 Ralsey Road, Stamford, CT 06902
3beds
2,660sqft
Single Family Residence
Built in 1940
0.25 Acres Lot
$1,584,300 Zestimate®
$517/sqft
$6,505 Estimated rent
Maximize your home sale
Get more eyes on your listing so you can sell faster and for more.
Home value
$1,584,300
$1.46M - $1.74M
$6,505/mo
Zestimate® history
Loading...
Owner options
Explore your selling options
What's special
Shippan Point beauty with deeded beach rights! Extensive improvements made over the last 5 years seamlessly blend the home’s original charm with modern living. Main level was transformed with the addition of an open kitchen/family room. The stunning, window-lined space opens to the fabulous backyard. The new kitchen features Thermador and Bosch appliances, quartz counter tops, a pantry, and an island with breakfast bar. The kitchen/family room combination, with radiant floor heating, includes a casual dining area to complement the formal dining room. Get cozy by the fireplace in the living room, where built-ins provide a place for everything you want to display and everything you don’t. Work from home in the private office tucked away off the living room. Upstairs you’ll find 3 bedrooms and 3 full bathrooms. There’s also a partially finished basement with a half bath. The flat lot is professionally landscaped, with a fenced backyard featuring a spectacular blue stone patio and fire pit. Partial list of improvements: new energy efficient windows; new furnace; new kitchen/family room; new en suite bath in 2nd bedroom; custom living room built ins; new patio and front walkway; new landscaping, and more. All this only minutes from the train station, vibrant downtown Stamford and 95. Three wall-hung TVs on the main level - family room, living room, and office - are included.
Zillow last checked: 8 hours ago
Listing updated: February 03, 2023 at 01:24pm
Listed by:
Randy Musiker 203-253-3286,
Compass Connecticut, LLC 203-309-6712
Bought with:
Lisa Gomberg, RES.0751231
Keller Williams Prestige Prop.
Source: Smart MLS,MLS#: 170528354
Facts & features
Interior
Bedrooms & bathrooms
- Bedrooms: 3
- Bathrooms: 5
- Full bathrooms: 3
- 1/2 bathrooms: 2
Primary bedroom
- Features: Ceiling Fan(s), Full Bath, Hardwood Floor, Walk-In Closet(s)
- Level: Upper
Bedroom
- Features: Ceiling Fan(s), Full Bath, Hardwood Floor
- Level: Upper
Bedroom
- Features: Ceiling Fan(s), Hardwood Floor
- Level: Upper
Primary bathroom
- Features: Double-Sink, Granite Counters, Marble Floor, Stall Shower
- Level: Upper
Bathroom
- Features: Tile Floor
- Level: Main
Bathroom
- Level: Lower
Bathroom
- Features: Tile Floor
- Level: Upper
Bathroom
- Features: Remodeled, Tile Floor, Tub w/Shower
- Level: Upper
Dining room
- Features: Hardwood Floor
- Level: Main
Family room
- Features: Ceiling Fan(s), French Doors, Remodeled, Stone Floor
- Level: Main
Kitchen
- Features: Breakfast Bar, Dining Area, Hardwood Floor, Pantry, Quartz Counters, Remodeled
- Level: Main
Living room
- Features: Built-in Features, Fireplace, Hardwood Floor
- Level: Main
Office
- Features: Stone Floor
- Level: Main
Rec play room
- Level: Lower
Heating
- Hot Water, Radiant, Radiator, Zoned, Natural Gas
Cooling
- Central Air, Ductless, Zoned
Appliances
- Included: Oven/Range, Oven, Microwave, Range Hood, Refrigerator, Dishwasher, Washer, Dryer, Water Heater
- Laundry: Lower Level
Features
- Wired for Data
- Basement: Partially Finished,Heated,Interior Entry,Sump Pump
- Attic: Pull Down Stairs
- Number of fireplaces: 1
Interior area
- Total structure area: 2,660
- Total interior livable area: 2,660 sqft
- Finished area above ground: 2,160
- Finished area below ground: 500
Property
Parking
- Total spaces: 1
- Parking features: Attached, Garage Door Opener, Private, Paved
- Attached garage spaces: 1
- Has uncovered spaces: Yes
Features
- Patio & porch: Patio
- Exterior features: Rain Gutters, Underground Sprinkler
- Fencing: Partial
- Waterfront features: Water Community, Beach Access, Walk to Water
Lot
- Size: 0.25 Acres
- Features: Level, Landscaped
Details
- Parcel number: 314339
- Zoning: R10
Construction
Type & style
- Home type: SingleFamily
- Architectural style: Colonial
- Property subtype: Single Family Residence
Materials
- Stucco
- Foundation: Concrete Perimeter, Stone
- Roof: Wood
Condition
- New construction: No
- Year built: 1940
Utilities & green energy
- Sewer: Public Sewer
- Water: Public
Community & neighborhood
Security
- Security features: Security System
Community
- Community features: Library, Medical Facilities, Park, Near Public Transport, Shopping/Mall, Tennis Court(s)
Location
- Region: Stamford
- Subdivision: Shippan
Price history
| Date | Event | Price |
|---|---|---|
| 2/3/2023 | Sold | $1,375,000+15.1%$517/sqft |
Source: | ||
| 11/2/2022 | Contingent | $1,195,000$449/sqft |
Source: | ||
| 10/21/2022 | Listed for sale | $1,195,000+49.4%$449/sqft |
Source: | ||
| 3/6/2017 | Sold | $800,000-5.3%$301/sqft |
Source: | ||
| 7/25/2008 | Sold | $845,000+15.4%$318/sqft |
Source: | ||
Public tax history
| Year | Property taxes | Tax assessment |
|---|---|---|
| 2025 | $15,209 +2.7% | $633,720 |
| 2024 | $14,804 -7.4% | $633,720 |
| 2023 | $15,995 +6.3% | $633,720 +14.4% |
Find assessor info on the county website
Neighborhood: Shippan
Nearby schools
GreatSchools rating
- 4/10Rogers International SchoolGrades: K-8Distance: 1.5 mi
- 2/10Stamford High SchoolGrades: 9-12Distance: 2 mi
- 4/10Rippowam Middle SchoolGrades: 6-8Distance: 3.7 mi
Schools provided by the listing agent
- Elementary: Toquam Magnet
- Middle: Rippowam
- High: Stamford
Source: Smart MLS. This data may not be complete. We recommend contacting the local school district to confirm school assignments for this home.

Get pre-qualified for a loan
At Zillow Home Loans, we can pre-qualify you in as little as 5 minutes with no impact to your credit score.An equal housing lender. NMLS #10287.
Sell for more on Zillow
Get a free Zillow Showcase℠ listing and you could sell for .
$1,584,300
2% more+ $31,686
With Zillow Showcase(estimated)
$1,615,986