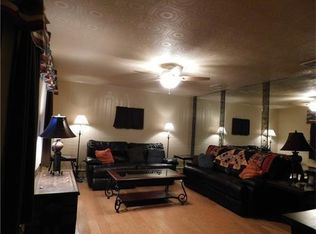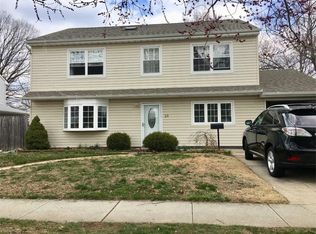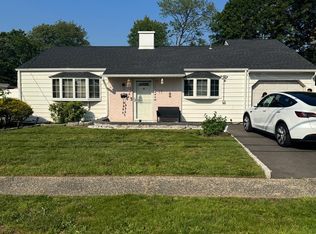This beautifully updated and maintained house is a must see! Boasting 4 bedrooms and 3 full bathrooms, this two-story house redefines modern living. With a large open-concept living/family room and an eat-in kitchen with island, this house is perfect for spacious living as well as hosting friends and guests. The exceptionally large master bedroom features an ensuite bathroom, and all rooms are very spacious and bright. The outside features a large backyard, block patio, and a beautiful shed for all your outdoor activities and relaxation needs. The house is conveniently located near major highways and markets to include Costco, Sam's Club, and H Mart all within 5 minutes drive. There is a plethora of restaurants and dining options also within 5 minutes drive. Edison train station is located within 5 minutes drive, Washington Elementary school is at the end of the street, and Edison high school is a Less than 5 minute drive Making this ideal home for your families and professionals. No smoking and no pets allowed. Renters need proof of income and credit report (Landlord requires Credit Score of 720 or higher). Rentspree or NTN rent application is required.
This property is off market, which means it's not currently listed for sale or rent on Zillow. This may be different from what's available on other websites or public sources.


