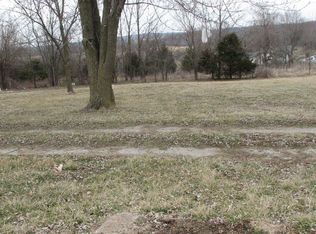Closed
Price Unknown
21 Raintree Road, Buffalo, MO 65622
3beds
1,612sqft
Single Family Residence
Built in 1976
3.1 Acres Lot
$285,600 Zestimate®
$--/sqft
$1,309 Estimated rent
Home value
$285,600
Estimated sales range
Not available
$1,309/mo
Zestimate® history
Loading...
Owner options
Explore your selling options
What's special
This charming 3 bedroom, 2 bath home is sitting on 3 open, green acres offering a perfect blend of comfort and nature. The property features a spacious living area with large front windows that provide a picturesque view of the serene creek. The large outdoor space is ideal for various activities and provides a peaceful, rural setting. Inside, you'll find a well-designed layout with ample natural light, modern amenities, and cozy living spaces perfect for families or those seeking a tranquil retreat. This home has had many updates including updated kitchen and master bath. Outside, you will find a spacious shop featuring high ceiling and a versatile loft area. The ground level offers ample room for various projects, storage and extra parking. This property is minutes from town and all I can say is location, location, location!! This property has it all.
Zillow last checked: 8 hours ago
Listing updated: April 28, 2025 at 11:46am
Listed by:
Mindy Jane Maddux 417-399-5541,
Century 21 Maddux Realty, Inc,
John D Maddux 417-345-2274,
Century 21 Maddux Realty, Inc
Bought with:
Mason Kesterson, 2021044258
Alpha Realty MO, LLC
Source: SOMOMLS,MLS#: 60279428
Facts & features
Interior
Bedrooms & bathrooms
- Bedrooms: 3
- Bathrooms: 2
- Full bathrooms: 2
Primary bedroom
- Area: 245.81
- Dimensions: 17.25 x 14.25
Bedroom 2
- Area: 153.19
- Dimensions: 14.25 x 10.75
Bedroom 3
- Area: 181.69
- Dimensions: 14.25 x 12.75
Kitchen
- Area: 254.63
- Dimensions: 24.25 x 10.5
Living room
- Area: 342.25
- Dimensions: 18.5 x 18.5
Utility room
- Area: 54
- Dimensions: 9 x 6
Heating
- Forced Air, Central, Electric
Cooling
- Central Air, Ceiling Fan(s)
Appliances
- Included: Dishwasher, Free-Standing Electric Oven, Refrigerator, Electric Water Heater
- Laundry: Main Level
Features
- Flooring: Carpet, Tile, Laminate
- Has basement: No
- Attic: Access Only:No Stairs
- Has fireplace: Yes
- Fireplace features: Wood Burning
Interior area
- Total structure area: 1,612
- Total interior livable area: 1,612 sqft
- Finished area above ground: 1,612
- Finished area below ground: 0
Property
Parking
- Total spaces: 3
- Parking features: Driveway, Gravel
- Attached garage spaces: 3
- Has uncovered spaces: Yes
Features
- Levels: One
- Stories: 1
- Patio & porch: Rear Porch
- Exterior features: Rain Gutters
- Has view: Yes
- View description: Creek/Stream
- Has water view: Yes
- Water view: Creek/Stream
Lot
- Size: 3.10 Acres
- Features: Acreage, Rolling Slope, Cleared
Details
- Parcel number: 097.025000000002.000
Construction
Type & style
- Home type: SingleFamily
- Architectural style: Raised Ranch
- Property subtype: Single Family Residence
Materials
- Brick, Vinyl Siding
- Foundation: Crawl Space
- Roof: Metal
Condition
- Year built: 1976
Utilities & green energy
- Sewer: Lagoon
- Water: Private
Community & neighborhood
Location
- Region: Buffalo
- Subdivision: N/A
Other
Other facts
- Listing terms: Cash,VA Loan,USDA/RD,FHA,Conventional
- Road surface type: Chip And Seal
Price history
| Date | Event | Price |
|---|---|---|
| 4/28/2025 | Sold | -- |
Source: | ||
| 3/27/2025 | Pending sale | $295,000$183/sqft |
Source: | ||
| 1/22/2025 | Price change | $295,000-4.8%$183/sqft |
Source: | ||
| 12/17/2024 | Price change | $310,000-3.1%$192/sqft |
Source: | ||
| 10/7/2024 | Listed for sale | $320,000+73.1%$199/sqft |
Source: | ||
Public tax history
| Year | Property taxes | Tax assessment |
|---|---|---|
| 2024 | $852 +1.2% | $19,000 |
| 2023 | $842 | $19,000 -1.5% |
| 2022 | -- | $19,280 +9.2% |
Find assessor info on the county website
Neighborhood: 65622
Nearby schools
GreatSchools rating
- 6/10Mallory Elementary SchoolGrades: PK-4Distance: 1.6 mi
- 7/10Buffalo Middle SchoolGrades: 5-8Distance: 1.9 mi
- 5/10Buffalo High SchoolGrades: 9-12Distance: 1.3 mi
Schools provided by the listing agent
- Elementary: Buffalo
- Middle: Buffalo
- High: Buffalo
Source: SOMOMLS. This data may not be complete. We recommend contacting the local school district to confirm school assignments for this home.
