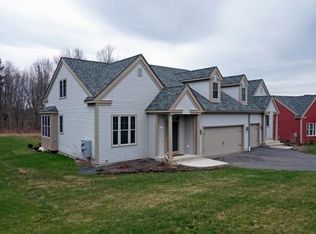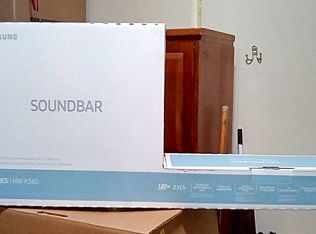Simply a Beautiful Immaculate End Unit Condo in Depot Sq Condominiums; 4 Yrs Young. Open Floor Plan w/ Granite Kitchen Counter-Tops, Hardwood Floors & a Kitchen Island. The Dining Area is Open to the Living Rm w/ Bright Large Windows for Abundant Natural Light. Living Rm has Hardwood Floors, & a Gas Insert Fireplace. Large Master Bedroom w/ Hardwood Flrs, Huge Closets & Spacious Master Bath w/ Ceramic Tile & Double Vanity Sink. The Den/Office is Also on the 1st Floor with Hardwood Flrs, Wainscoating and French Doors for Privacy. Upstairs you will Find 2 Add'l Large Bedrooms, both w/ Spacious Closets & Wall to Wall Carpeting. Add'l Storage Closet is located in the 2nd Fl. Hallway. Gorgeous Covered Deck w/ Trex Decking & Beautiful Natural Views and Light Breezes. In the Basement, There is a Partially Finished Heated (electric) Rm, Currently being used as an Exercise Rm. This Home comes Complete with a 2 Car Garage. OPEN HOUSE Sun. 10/7 from 11:30-1:30
This property is off market, which means it's not currently listed for sale or rent on Zillow. This may be different from what's available on other websites or public sources.


