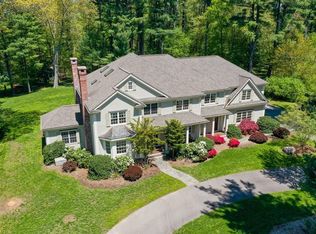Built to exacting standards of owner, this gorgeous shingle and stone colonial in prime Southside sits impressively on 1.61 acres of manicured gardens overlooking scenic spring-fed pond. Beautifully proportioned sun-drenched rooms with every amenity for grand entertaining and serene work & leisure space showcase impeccable craftsmanship in sumptuous molding,columns, built-ins, high vaulted/coffered ceilings.Gracious foyer has curved entries to formal living room, banquet dining room while striking columns frame stunning water views through fieldstone fireplace family room with doors to spectacular bluestone terrace & cherry paneled library.Chef's kitchen has bay window breakfast room with fireplace, mudroom to heated 3-car garage. Spectacular office with built-ins, 4 bedrooms/baths on 2nd floor include gorgeous master suite with fireplace, balcony, walk-in closet, spa bath, flexible den/nursery. Private 3rd floor suite features bedroom/sitting room/bath. Lower level has media/game/gym
This property is off market, which means it's not currently listed for sale or rent on Zillow. This may be different from what's available on other websites or public sources.
