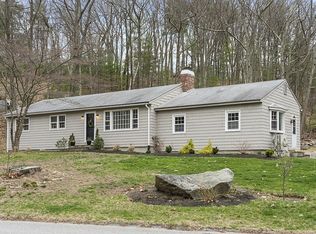Impressively sited on a gorgeously landscaped lot, this Hitchin'Post gambrel is a retreat tucked away from the hustle & bustle of life featuring an updated cherry cabinet kitchen w/granite counters, SS appliances, island w/breakfast bar & HW floors, open to a spectacular cathedral ceiling great room w/gas fireplace & HW floors leading to the over-sized deck w/hot tub and lots of room for seating to enjoy the spectacular perennial gardens & water fall view. Formal fire-placed living room, formal dining room, 1st floor bdrm (currently set up as an office), and half bath w/laundry complete the 1st floor. Master suite w/walk-in closet and glass & tile M/bath, plus two other generous bedrooms & full bath; lower level mud room off the garage & partially finished play room & workshop. Newer furnace, A/C, & hot water, replacement windows, young roof covering, recently freshened neutral decor, central vac, wired for security, whole house fan, whole house back-up generator, irrigation system.
This property is off market, which means it's not currently listed for sale or rent on Zillow. This may be different from what's available on other websites or public sources.
