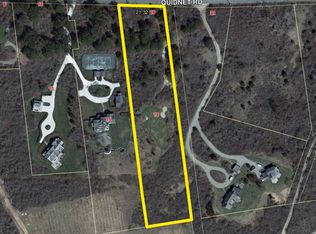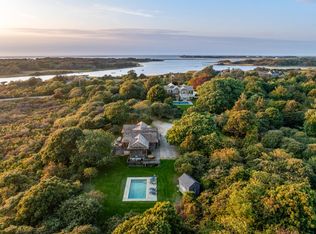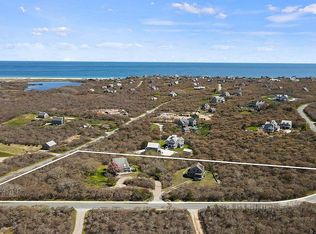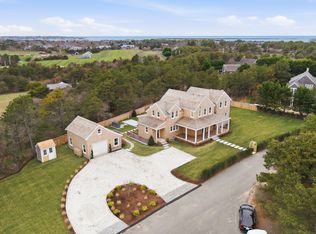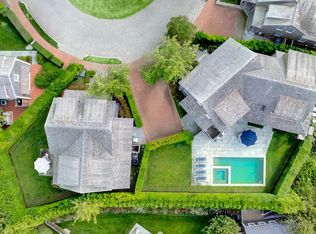Located in one of the most desirable areas of Nantucket, this 3.78 acre estate has it all! Welcome to High Point where two impeccably designed homes seamlessly blend classic architectural details with the sophistication of new construction. Thoughtfully crafted to enhance both everyday comfort and effortless entertaining. Step into sun-drenched interiors anchored by designer chef’s kitchens outfitted with top-tier appliances, spa-like en-suite bathrooms clad in Carrera marble, and multiple living spaces for gathering or retreating in style. Curl up by a cozy fireplace, work out in the private home gym, or host movie nights in the media room. Second-floor and rooftop terraces frame ocean views, adding an unforgettable backdrop to your everyday moments. Outdoors, High Point delivers resort-style amenities including a spacious pool area with lounge seating, an elegant roof walk with panoramic island vistas, and a beautifully curated outdoor living area with a firepit, dining space, and alfresco showers. The meticulously landscaped grounds also feature a brand-new tennis court with NGI turf and a state-of-the-art private pickleball court surfaced with “Cushion X Acryltech,” the official choice of the PPA Tour. This is more than a home—it’s a lifestyle. Whether you’re enjoying cocktails at sunset from the upper deck or rallying with friends on the court, every inch of High Point is designed to impress and inspire. A rare opportunity to own a private coastal sanctuary abutting 600+ acres of conservation land where no detail has been overlooked.
For sale
$9,495,000
21 Quidnet Rd, Nantucket, MA 02554
9beds
6,072sqft
Est.:
Single Family Residence
Built in 1976
3.78 Acres Lot
$8,490,600 Zestimate®
$1,564/sqft
$-- HOA
What's special
Cozy fireplaceSun-drenched interiorsSpacious pool areaAlfresco showersBrand-new tennis courtMultiple living spacesSpa-like en-suite bathrooms
- 258 days |
- 1,703 |
- 50 |
Zillow last checked: 8 hours ago
Listing updated: November 20, 2025 at 04:08pm
Listed by:
Gary Winn & Morgan Winn,
Maury People Sotheby's International Realty
Source: LINK,MLS#: 92219
Tour with a local agent
Facts & features
Interior
Bedrooms & bathrooms
- Bedrooms: 9
- Bathrooms: 10
- Full bathrooms: 7
- 1/2 bathrooms: 3
- Main level bedrooms: 4
Heating
- GFHA
Appliances
- Included: Stove: 8 Burner Wolf Stove with Dual Oven, Washer: 2 compact GE (Main House) 2 large Frigidaire (Guest House)
Features
- AC, Irr, OSh, Floor 1: The first floor of the Main House offers a welcoming blend of classic Nantucket style and modern comfort. With beautifully appointed bedrooms featuring classic shiplap walls, navy accents, and elegant mahogany beds, guests are treated to a serene coastal retreat. This level includes multiple sleeping arrangements with king and queen bedrooms, thoughtfully designed for both comfort and style. Bathrooms on this floor showcase Carrera marble countertops, floors, and showers, enhanced by signature sandblasted glass doors and high-end fixtures. A tub-equipped full bath and convenient half baths ensure comfort for families and guests alike., Floor 2: Upstairs, the second floor continues to impress with additional bedrooms, including built-in twin bunks ideal for children or larger groups. These rooms carry the same refined aesthetic with nautical touches and crisp white linens. Additional full and half baths, along with a luxurious outdoor shower, provide convenience and privacy. Designed for both relaxation and functionality, the upper level offers intimate sleeping spaces and modern finishes throughout, making it the perfect complement to the home’s gracious living areas below.
- Flooring: Distressed oak
- Has fireplace: No
- Fireplace features: 2 in Main House, 1 in Guest House
- Furnished: Yes
Interior area
- Total structure area: 6,072
- Total interior livable area: 6,072 sqft
Property
Parking
- Parking features: Ample
- Has garage: Yes
Features
- Exterior features: Deck, Garden, Porch, P/Pool, Tennis, Gym, H/Tub
- Has view: Yes
- View description: D/Hbr, Pasture
- Has water view: Yes
- Water view: Harbor
- Frontage type: None
Lot
- Size: 3.78 Acres
- Features: Yes
Details
- Additional structures: 2 Car Garage and barn. The garage or barn could be converted into a tertiary dwelling with remaining ground coverage.
- Parcel number: 30
- Zoning: LUG3
Construction
Type & style
- Home type: SingleFamily
- Property subtype: Single Family Residence
Condition
- Year built: 1976
- Major remodel year: 2014
Utilities & green energy
- Sewer: Septic Tank
- Water: Well
- Utilities for property: Cbl
Community & HOA
Location
- Region: Nantucket
Financial & listing details
- Price per square foot: $1,564/sqft
- Tax assessed value: $5,631,700
- Annual tax amount: $18,471
- Date on market: 5/16/2025
- Listing agreement: E
Estimated market value
$8,490,600
$8.07M - $9.00M
$5,400/mo
Price history
Price history
| Date | Event | Price |
|---|---|---|
| 10/11/2025 | Price change | $9,495,000-5%$1,564/sqft |
Source: LINK #92219 Report a problem | ||
| 5/16/2025 | Listed for sale | $9,995,000+238.8%$1,646/sqft |
Source: LINK #92219 Report a problem | ||
| 10/10/2014 | Sold | $2,950,000$486/sqft |
Source: LINK #78865 Report a problem | ||
| 6/16/2014 | Sold | $2,950,000-1.5%$486/sqft |
Source: Agent Provided Report a problem | ||
| 4/10/2014 | Listed for sale | $2,995,000-6.3%$493/sqft |
Source: JRE,LLC #21403006 Report a problem | ||
Public tax history
Public tax history
| Year | Property taxes | Tax assessment |
|---|---|---|
| 2025 | $18,472 +1.9% | $5,631,700 -2.8% |
| 2024 | $18,128 +23.8% | $5,791,800 +26.9% |
| 2023 | $14,646 +21.2% | $4,562,700 +41.3% |
Find assessor info on the county website
BuyAbility℠ payment
Est. payment
$52,379/mo
Principal & interest
$47315
Home insurance
$3323
Property taxes
$1741
Climate risks
Neighborhood: 02554
Nearby schools
GreatSchools rating
- 4/10Nantucket Intermediate SchoolGrades: 3-5Distance: 6 mi
- 4/10Cyrus Peirce Middle SchoolGrades: 6-8Distance: 6 mi
- 6/10Nantucket High SchoolGrades: 9-12Distance: 6 mi
- Loading
- Loading
