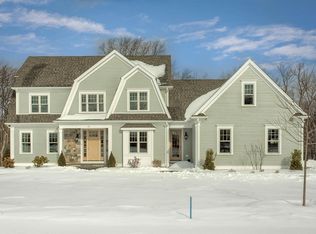Beautiful custom residence by Brendon Homes overlooking Gilmore Pond & walking trails. Quintessential New England colonial from the exterior with impeccable interior maximizing light, openness & modern design. Detailed mill work & stained hardwoods. Generous formal & informal spaces for casual living or elegant entertaining. "High-end" Chef's kitchen, dedicated Office for today's "work-from-home" lifestyle. 2nd FL with 4 Bedrooms/3 Baths & private balcony off the Master Bedroom. 5th Bedroom, full Bath & Bonus Room on 3rd FL. This home of "ultimate options" boasts a walk-out lower level finished with meticulous attention though-out... Currently used for informal entertaining, the Great room is adjacent to an entertaining Kitchen and custom bar. Exercise Room can be used as Bedroom, making this floor a great option for in-law or nanny quarters. Full bath, Homework area or second Home Office & play area round out this floor. Westborough offers Boston train service & excellent schools.
This property is off market, which means it's not currently listed for sale or rent on Zillow. This may be different from what's available on other websites or public sources.
