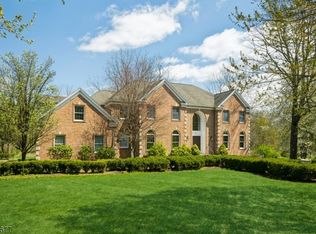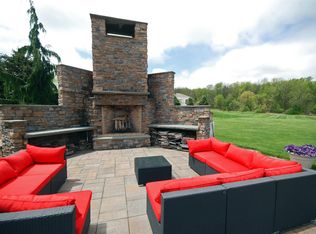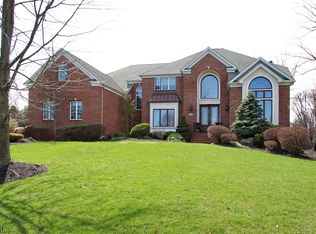
Closed
$1,405,000
21 Quail Run, Randolph Twp., NJ 07869
4beds
5baths
--sqft
Single Family Residence
Built in ----
1.02 Acres Lot
$1,455,600 Zestimate®
$--/sqft
$6,191 Estimated rent
Home value
$1,455,600
$1.35M - $1.56M
$6,191/mo
Zestimate® history
Loading...
Owner options
Explore your selling options
What's special
Zillow last checked: 10 hours ago
Listing updated: July 19, 2025 at 02:44pm
Listed by:
Amy Brand 973-539-1120,
Keller Williams Metropolitan
Bought with:
Silvina Foley
Re/Max Properties
Source: GSMLS,MLS#: 3962569
Price history
| Date | Event | Price |
|---|---|---|
| 7/17/2025 | Sold | $1,405,000+0.4% |
Source: | ||
| 5/29/2025 | Pending sale | $1,399,000 |
Source: | ||
| 5/18/2025 | Listed for sale | $1,399,000+100.1% |
Source: | ||
| 2/22/2001 | Sold | $699,000 |
Source: Public Record | ||
Public tax history
| Year | Property taxes | Tax assessment |
|---|---|---|
| 2025 | $26,671 | $942,100 |
| 2024 | $26,671 +2.6% | $942,100 +0.2% |
| 2023 | $26,002 +3.4% | $940,600 |
Find assessor info on the county website
Neighborhood: 07869
Nearby schools
GreatSchools rating
- 8/10Ironia Elementary SchoolGrades: K-5Distance: 0.5 mi
- 7/10Randolph Middle SchoolGrades: 6-8Distance: 2.1 mi
- 7/10Randolph High SchoolGrades: 9-12Distance: 2.1 mi
Get a cash offer in 3 minutes
Find out how much your home could sell for in as little as 3 minutes with a no-obligation cash offer.
Estimated market value
$1,455,600
Get a cash offer in 3 minutes
Find out how much your home could sell for in as little as 3 minutes with a no-obligation cash offer.
Estimated market value
$1,455,600

