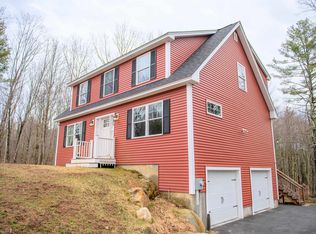Closed
Listed by:
Megan Higgins Croteau,
KW Coastal and Lakes & Mountains Realty 603-610-8500
Bought with: KW Coastal and Lakes & Mountains Realty
$650,000
21 Quail Drive, Rochester, NH 03867
3beds
2,611sqft
Single Family Residence
Built in 2002
5.48 Acres Lot
$681,200 Zestimate®
$249/sqft
$3,772 Estimated rent
Home value
$681,200
$593,000 - $783,000
$3,772/mo
Zestimate® history
Loading...
Owner options
Explore your selling options
What's special
Set on 5.48 +/- acres with beautiful landscaping, this move-in-ready 3-bedroom 2.5-bath colonial has everything you’re looking for. Inside you'll find fresh, neutral paint, great natural light, new lighting, ceiling fans & door hardware. The updated kitchen boasts quartz countertops+backsplash, stainless steel appliances & hardwood floors that extend to the formal dining room, perfect for gatherings. Spacious front-to-back living room offers ample space for relaxing/entertaining. The half bath with laundry is conveniently located just off the main living area. The tiled breezeway connects the home to the 2-car garage and leads out to the back deck. Upstairs the primary bedroom is a retreat with a vaulted ceiling, huge walk-in closet, Pottery Barn curtains & en-suite 3/4 bath with quartz topped double vanity. Two additional generously-sized bedrooms & a full guest bath complete the second floor. Need more space? The finished walkout lower level offers endless possibilities—a media room, home office, workout area, or playroom with a slider leading to the recently installed paver patio and new hot tub. Plenty of storage in the unfinished utility areas. Updated water softener (2024), new front & storm door, newer carpeting & low-maintenance vinyl exterior, this home is truly turn-key. Located on the south end of Rochester on the Somersworth line, you’re just minutes from Dover, major routes, and the Oaks Golf Course. Reach out to schedule a showing!
Zillow last checked: 8 hours ago
Listing updated: April 11, 2025 at 08:09am
Listed by:
Megan Higgins Croteau,
KW Coastal and Lakes & Mountains Realty 603-610-8500
Bought with:
Kristy Lesniak
KW Coastal and Lakes & Mountains Realty
Source: PrimeMLS,MLS#: 5027716
Facts & features
Interior
Bedrooms & bathrooms
- Bedrooms: 3
- Bathrooms: 3
- Full bathrooms: 2
- 1/2 bathrooms: 1
Heating
- Oil, Baseboard, Hot Water
Cooling
- None
Appliances
- Included: Dishwasher, Dryer, Microwave, Electric Range, Refrigerator, Washer
- Laundry: Laundry Hook-ups, 1st Floor Laundry
Features
- Ceiling Fan(s), Primary BR w/ BA, Natural Light, Vaulted Ceiling(s), Walk-In Closet(s)
- Flooring: Carpet, Hardwood, Laminate, Tile
- Windows: Double Pane Windows
- Basement: Daylight,Finished,Full,Interior Stairs,Storage Space,Walkout,Interior Access,Exterior Entry,Walk-Out Access
- Attic: Pull Down Stairs
Interior area
- Total structure area: 2,806
- Total interior livable area: 2,611 sqft
- Finished area above ground: 1,922
- Finished area below ground: 689
Property
Parking
- Total spaces: 2
- Parking features: Paved, Garage, Attached
- Garage spaces: 2
Features
- Levels: Two
- Stories: 2
- Patio & porch: Patio, Covered Porch
- Exterior features: Deck
- Frontage length: Road frontage: 815
Lot
- Size: 5.48 Acres
- Features: Landscaped, Level
Details
- Parcel number: RCHEM0255B0034L0000
- Zoning description: A
Construction
Type & style
- Home type: SingleFamily
- Architectural style: Colonial
- Property subtype: Single Family Residence
Materials
- Vinyl Exterior
- Foundation: Concrete, Poured Concrete
- Roof: Asphalt Shingle
Condition
- New construction: No
- Year built: 2002
Utilities & green energy
- Electric: 200+ Amp Service, Circuit Breakers
- Sewer: Private Sewer, Septic Tank
- Utilities for property: Cable
Community & neighborhood
Location
- Region: Rochester
Other
Other facts
- Road surface type: Paved
Price history
| Date | Event | Price |
|---|---|---|
| 3/26/2025 | Sold | $650,000+4%$249/sqft |
Source: | ||
| 1/27/2025 | Listed for sale | $625,000+7.8%$239/sqft |
Source: | ||
| 4/8/2024 | Sold | $580,000+3.6%$222/sqft |
Source: | ||
| 3/7/2024 | Contingent | $560,000$214/sqft |
Source: | ||
| 3/5/2024 | Listed for sale | $560,000+117.1%$214/sqft |
Source: | ||
Public tax history
| Year | Property taxes | Tax assessment |
|---|---|---|
| 2024 | $7,395 +6.1% | $498,000 +83.9% |
| 2023 | $6,970 +1.8% | $270,800 |
| 2022 | $6,846 +2.6% | $270,800 |
Find assessor info on the county website
Neighborhood: 03867
Nearby schools
GreatSchools rating
- 4/10William Allen SchoolGrades: K-5Distance: 3.7 mi
- 3/10Rochester Middle SchoolGrades: 6-8Distance: 4 mi
- 5/10Spaulding High SchoolGrades: 9-12Distance: 4.3 mi
Schools provided by the listing agent
- Elementary: Rochester School
- Middle: Rochester Middle School
- High: Spaulding High School
- District: Rochester
Source: PrimeMLS. This data may not be complete. We recommend contacting the local school district to confirm school assignments for this home.
Get pre-qualified for a loan
At Zillow Home Loans, we can pre-qualify you in as little as 5 minutes with no impact to your credit score.An equal housing lender. NMLS #10287.
