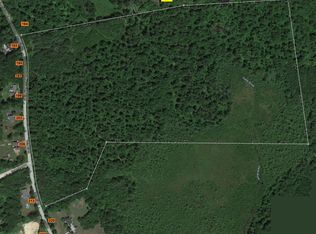Move in in January! This Brand New 4 Bedroom Colonial With 2.5 Baths. Finished with Modern Interior Finishings and Builders Signature Open concept Floor plan, Energy Star Rated Windows, 2 Zone Heating, Central AC, Cathedral Family Room With Gas Fireplace, walk in Pantry, Lots of Hardwood, Custom Tile Baths, STAINLESS Appliances including double oven, microwave, dishwasher and fridge, 2nd Floor Laundry, Large Master Bedroom and 2 Walk-In Closets, Main & Master Baths with Double Sinks, Walkout Basement with Slider/Windows, A 16 X 14 Vinyl/Composite Deck and so much more. Interior pics are facsimile of last house but will look very similar when finished. Agent Interest.
This property is off market, which means it's not currently listed for sale or rent on Zillow. This may be different from what's available on other websites or public sources.
