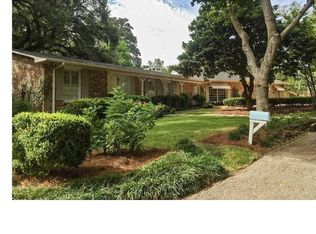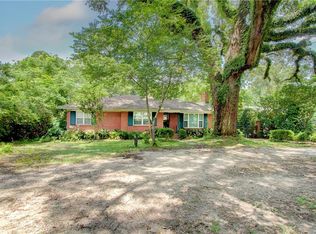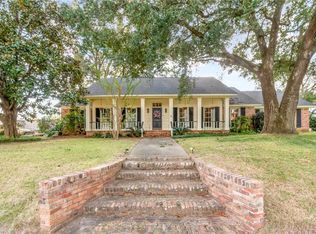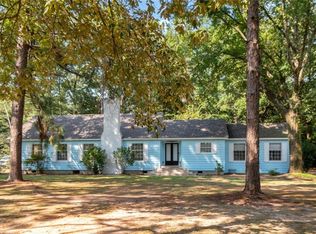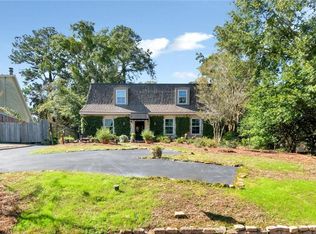Fixer-upper in the heart of Spring Hill! This brick house has 4 bedrooms, 2 bathrooms, with an open concept dining and living area which opens up to the huge back deck, plus a breakfast nook and large den with a wood burning fireplace. Positioned at the end of Provident Lane, this house sits in a private location. This home has 2 levels, with the primary bedroom on the main floor, and 3 bedrooms downstairs. The den downstairs has a wood burning fireplace which is surrounded by lovely brickwork. There is a mudroom/laundry room which flows off the den, with another point of entrance off the driveway. The large wrap around deck would be a prime spot to entertain or simply enjoy the beautiful mature tree-lined yard. Roof and roof eaves repaired in 2024 per seller. Don't miss this great opportunity, call your favorite realtor today for a showing. Sold as is, where is. Personal items to be removed upon sale. Buyer responsible for verifying all measurements and relevant details. *Year built unknown*.
Active
$299,000
21 Provident Ln, Mobile, AL 36608
4beds
2,198sqft
Est.:
Single Family Residence, Residential
Built in ----
0.36 Acres Lot
$-- Zestimate®
$136/sqft
$-- HOA
What's special
Brick housePrivate locationLarge wrap around deckBreakfast nookHuge back deckBeautiful mature tree-lined yard
- 2 days |
- 309 |
- 11 |
Zillow last checked: 8 hours ago
Listing updated: December 20, 2025 at 04:04am
Listed by:
Madelaine Ireland 251-398-0098,
Roberts Brothers TREC
Source: GCMLS,MLS#: 7694373
Tour with a local agent
Facts & features
Interior
Bedrooms & bathrooms
- Bedrooms: 4
- Bathrooms: 2
- Full bathrooms: 2
Heating
- Central
Cooling
- Central Air
Appliances
- Included: Electric Cooktop, Electric Oven
- Laundry: Laundry Room, Lower Level
Features
- Other
- Flooring: Ceramic Tile, Concrete, Laminate, Other
- Basement: None
- Has fireplace: Yes
- Fireplace features: Family Room
Interior area
- Total structure area: 2,198
- Total interior livable area: 2,198 sqft
Video & virtual tour
Property
Parking
- Total spaces: 2
- Parking features: Driveway
- Has uncovered spaces: Yes
Accessibility
- Accessibility features: None
Features
- Levels: Two
- Patio & porch: Deck
- Exterior features: Balcony
- Pool features: None
- Spa features: None
- Fencing: Chain Link
- Has view: Yes
- View description: City
- Waterfront features: None
Lot
- Size: 0.36 Acres
- Dimensions: 96 x 202 x 55 x 47 x 34 x 36 x 106
- Features: Back Yard, Cul-De-Sac, Front Yard
Details
- Additional structures: Shed(s)
- Parcel number: 2806372001057
- Special conditions: Sold As/Is
Construction
Type & style
- Home type: SingleFamily
- Architectural style: Ranch,Other
- Property subtype: Single Family Residence, Residential
Materials
- Brick
- Foundation: Slab
- Roof: Shingle
Utilities & green energy
- Electric: Other
- Sewer: Other
- Water: Public
- Utilities for property: Electricity Available, Natural Gas Available, Water Available
Green energy
- Energy efficient items: None
Community & HOA
Community
- Features: None
- Subdivision: Longview
Location
- Region: Mobile
Financial & listing details
- Price per square foot: $136/sqft
- Tax assessed value: $231,500
- Annual tax amount: $1,404
- Date on market: 12/19/2025
- Electric utility on property: Yes
- Road surface type: Asphalt
Estimated market value
Not available
Estimated sales range
Not available
$1,808/mo
Price history
Price history
| Date | Event | Price |
|---|---|---|
| 12/19/2025 | Listed for sale | $299,000$136/sqft |
Source: | ||
| 11/20/2025 | Listing removed | $299,000$136/sqft |
Source: Roberts Brothers #7563502 Report a problem | ||
| 7/8/2025 | Price change | $299,000-14.6%$136/sqft |
Source: | ||
| 4/21/2025 | Listed for sale | $350,000+114.7%$159/sqft |
Source: | ||
| 5/11/1993 | Sold | $163,000$74/sqft |
Source: Agent Provided Report a problem | ||
Public tax history
Public tax history
| Year | Property taxes | Tax assessment |
|---|---|---|
| 2024 | $1,404 +3.7% | $23,160 +3.5% |
| 2023 | $1,354 +5% | $22,380 +4.8% |
| 2022 | $1,289 +1.8% | $21,360 +1.7% |
Find assessor info on the county website
BuyAbility℠ payment
Est. payment
$1,664/mo
Principal & interest
$1452
Property taxes
$107
Home insurance
$105
Climate risks
Neighborhood: College Park
Nearby schools
GreatSchools rating
- 4/10Mary B Austin Elementary SchoolGrades: PK-5Distance: 0.2 mi
- 7/10Cl Scarborough Middle SchoolGrades: 6-8Distance: 1.6 mi
- NAMurphy High SchoolGrades: 10-12Distance: 3.1 mi
Schools provided by the listing agent
- Elementary: Mary B Austin
- Middle: CL Scarborough
- High: Murphy
Source: GCMLS. This data may not be complete. We recommend contacting the local school district to confirm school assignments for this home.
- Loading
- Loading
