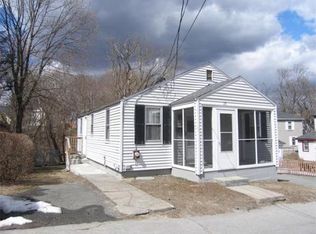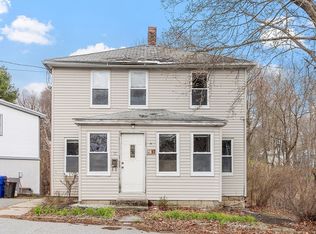Sold for $800,000
$800,000
21 Prospect St, Maynard, MA 01754
3beds
2,846sqft
Single Family Residence
Built in 2020
5,271 Square Feet Lot
$806,500 Zestimate®
$281/sqft
$3,723 Estimated rent
Home value
$806,500
$750,000 - $871,000
$3,723/mo
Zestimate® history
Loading...
Owner options
Explore your selling options
What's special
GORGEOUS 3 bedroom, 3 bathroom home, rebuilt in 2020 from the foundation on up! Enjoy the open floor plan for large gatherings, 9' ceilings, gleaming walnut hardwood floors.Bright living room w/bonus bench seating for entertaining and storage. Beautifully custom-built shelving and benches, stonework, and wall sconces. Large kitchen w/oversized granite island, granite & butcher block countertops, pantry and stainless steel appliances. Full bathroom and laundry nook also on first floor.The second floor incl's wrought iron railings and vaulted ceilings, and 3 bedrooms. Master Suite incl's a full bathroom, and a private balcony. Mini splits provide most heating and cooling, Rinai tankless water heater. Relax on the 19x8' rear deck overlooking fenced-in yard. The separate entry basement has 8.5' ceilings, lots of windows, walk- out, insulated, heating/cooling, plumbed and ready for completion. This charming home is one you do not want to miss!
Zillow last checked: 8 hours ago
Listing updated: October 01, 2025 at 07:40am
Listed by:
Cheryle West 781-883-8536,
Coldwell Banker Realty - Waltham 781-893-0808
Bought with:
Trish Marchetti
Berkshire Hathaway HomeServices Commonwealth Real Estate
Source: MLS PIN,MLS#: 73414324
Facts & features
Interior
Bedrooms & bathrooms
- Bedrooms: 3
- Bathrooms: 3
- Full bathrooms: 3
- Main level bathrooms: 1
Primary bedroom
- Features: Bathroom - Full, Bathroom - Double Vanity/Sink, Vaulted Ceiling(s), Closet, Flooring - Wall to Wall Carpet, Balcony - Exterior, Hot Tub / Spa, Cable Hookup, Recessed Lighting, Slider, Lighting - Sconce, Decorative Molding
- Level: Second
- Area: 210.45
- Dimensions: 11.5 x 18.3
Bedroom 2
- Features: Ceiling Fan(s), Vaulted Ceiling(s), Closet, Flooring - Wall to Wall Carpet, Cable Hookup, Recessed Lighting
- Level: Second
- Area: 232.13
- Dimensions: 16.7 x 13.9
Bedroom 3
- Features: Ceiling Fan(s), Vaulted Ceiling(s), Flooring - Wall to Wall Carpet, Cable Hookup, Recessed Lighting, Decorative Molding
- Level: Second
- Area: 137.56
- Dimensions: 15.1 x 9.11
Primary bathroom
- Features: Yes
Bathroom 1
- Features: Bathroom - Full, Bathroom - Tiled With Shower Stall, Flooring - Stone/Ceramic Tile, Countertops - Stone/Granite/Solid, Lighting - Sconce, Lighting - Overhead
- Level: Main,First
- Area: 46.55
- Dimensions: 9.11 x 5.11
Bathroom 2
- Features: Bathroom - Full, Bathroom - Double Vanity/Sink, Bathroom - Tiled With Shower Stall, Vaulted Ceiling(s), Flooring - Stone/Ceramic Tile, Countertops - Stone/Granite/Solid, Jacuzzi / Whirlpool Soaking Tub, Recessed Lighting, Lighting - Sconce
- Level: Second
- Area: 122.04
- Dimensions: 11.3 x 10.8
Bathroom 3
- Features: Bathroom - Full, Bathroom - With Tub & Shower, Flooring - Stone/Ceramic Tile, Recessed Lighting, Lighting - Sconce
- Level: Second
- Area: 33.6
- Dimensions: 7 x 4.8
Dining room
- Features: Flooring - Hardwood, Deck - Exterior, Recessed Lighting, Lighting - Pendant
- Area: 105.54
- Dimensions: 11.11 x 9.5
Family room
- Features: Ceiling Fan(s), Flooring - Hardwood, Recessed Lighting
- Area: 243.27
- Dimensions: 15.11 x 16.1
Kitchen
- Features: Flooring - Wood, Dining Area, Pantry, Countertops - Stone/Granite/Solid, French Doors, Kitchen Island, Deck - Exterior, Open Floorplan, Recessed Lighting, Wine Chiller, Gas Stove, Lighting - Pendant, Decorative Molding
- Level: Main,First
- Area: 211.28
- Dimensions: 13.9 x 15.2
Living room
- Features: Ceiling Fan(s), Flooring - Hardwood, Cable Hookup, High Speed Internet Hookup, Open Floorplan, Recessed Lighting, Decorative Molding
- Level: Main,First
- Area: 227.17
- Dimensions: 16.1 x 14.11
Heating
- Electric Baseboard, Propane, Ductless
Cooling
- Ductless
Appliances
- Included: Range, Dishwasher, Disposal, Refrigerator, Washer, Dryer
- Laundry: First Floor, Electric Dryer Hookup, Washer Hookup
Features
- Closet/Cabinets - Custom Built, Open Floorplan, Recessed Lighting, Sunken, Lighting - Sconce, Decorative Molding, Entry Hall
- Flooring: Flooring - Hardwood
- Doors: Insulated Doors, French Doors
- Windows: Insulated Windows
- Basement: Full,Walk-Out Access,Concrete,Unfinished
- Has fireplace: No
Interior area
- Total structure area: 2,846
- Total interior livable area: 2,846 sqft
- Finished area above ground: 1,967
- Finished area below ground: 879
Property
Parking
- Total spaces: 4
- Parking features: Detached, Garage Door Opener, Garage Faces Side, Paved Drive, Off Street, Tandem, Paved
- Garage spaces: 1
- Uncovered spaces: 3
Features
- Patio & porch: Deck - Wood
- Exterior features: Deck - Wood, Balcony, Rain Gutters
- Fencing: Fenced/Enclosed
Lot
- Size: 5,271 sqft
Details
- Parcel number: M:010.0 P:202.0,3634889
- Zoning: GR
Construction
Type & style
- Home type: SingleFamily
- Architectural style: Colonial,Cape
- Property subtype: Single Family Residence
Materials
- Frame
- Foundation: Concrete Perimeter
- Roof: Shingle
Condition
- Year built: 2020
Utilities & green energy
- Electric: 200+ Amp Service
- Sewer: Public Sewer
- Water: Public
- Utilities for property: for Gas Range, for Gas Oven, for Electric Dryer, Washer Hookup
Community & neighborhood
Community
- Community features: Public Transportation, Shopping, Walk/Jog Trails, Golf, Bike Path, Conservation Area, Highway Access, House of Worship, Public School, T-Station
Location
- Region: Maynard
Other
Other facts
- Road surface type: Paved
Price history
| Date | Event | Price |
|---|---|---|
| 9/23/2025 | Sold | $800,000+1.4%$281/sqft |
Source: MLS PIN #73414324 Report a problem | ||
| 8/25/2025 | Contingent | $789,000$277/sqft |
Source: MLS PIN #73414324 Report a problem | ||
| 8/20/2025 | Price change | $789,000-1.3%$277/sqft |
Source: MLS PIN #73414324 Report a problem | ||
| 8/6/2025 | Listed for sale | $799,000+19.3%$281/sqft |
Source: MLS PIN #73414324 Report a problem | ||
| 10/18/2021 | Sold | $670,000+3.1%$235/sqft |
Source: MLS PIN #72895901 Report a problem | ||
Public tax history
| Year | Property taxes | Tax assessment |
|---|---|---|
| 2025 | $12,233 +8.3% | $686,100 +8.6% |
| 2024 | $11,291 +4.6% | $631,500 +11% |
| 2023 | $10,790 +46.5% | $568,800 +58.5% |
Find assessor info on the county website
Neighborhood: 01754
Nearby schools
GreatSchools rating
- 5/10Green Meadow SchoolGrades: PK-3Distance: 1 mi
- 7/10Fowler SchoolGrades: 4-8Distance: 1.1 mi
- 7/10Maynard High SchoolGrades: 9-12Distance: 1 mi
Schools provided by the listing agent
- Elementary: Green Meadow
- Middle: Fowler
- High: Maynard
Source: MLS PIN. This data may not be complete. We recommend contacting the local school district to confirm school assignments for this home.
Get a cash offer in 3 minutes
Find out how much your home could sell for in as little as 3 minutes with a no-obligation cash offer.
Estimated market value$806,500
Get a cash offer in 3 minutes
Find out how much your home could sell for in as little as 3 minutes with a no-obligation cash offer.
Estimated market value
$806,500

