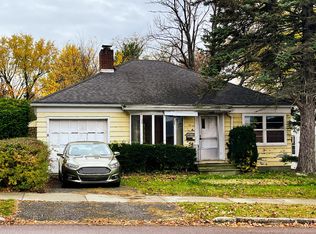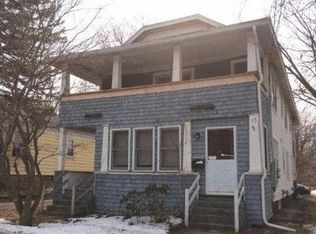Closed
Listed by:
Susannah Kelley,
Vermont Real Estate Company 802-540-8300
Bought with: EXP Realty
$430,000
21 Proctor Avenue, South Burlington, VT 05403
3beds
1,225sqft
Ranch
Built in 1948
6,534 Square Feet Lot
$465,900 Zestimate®
$351/sqft
$3,043 Estimated rent
Home value
$465,900
$443,000 - $494,000
$3,043/mo
Zestimate® history
Loading...
Owner options
Explore your selling options
What's special
Enjoy the ease of one level living in an incredible location. This home has so much potential. When you enter the home you will find a wonderful functional floor plan that offers a delightful kitchen, dining room with built-in hutch, and a sun-filled living room. 3 spacious bedrooms, a full bath, and a dedicated laundry room all conveniently on the first floor. Don’t miss the screened in porch located on the side of the home off of the dining room, perfect for summer entertaining with access to your backyard. Full unfinished basement with walk-up access to the backyard. Detached one-car garage with driveway parking space enough for two cars side-by-side. Mature landscaping on a great corner lot, enjoy having all of South Burlington's amenities right in your neighborhood. A stones throw to everywhere including the post office, bus route, South End City Market, several breweries and restaurants, UVM Medical Center, colleges and universities, downtown Burlington, and I-89. Being sold in “As Is” condition, the seller has never occupied the property but did have recent long-term tenants. Vacant and ready for its next owner to bring new ideas for the space.
Zillow last checked: 8 hours ago
Listing updated: February 16, 2024 at 12:03pm
Listed by:
Susannah Kelley,
Vermont Real Estate Company 802-540-8300
Bought with:
Elizabeth Quarles
EXP Realty
Source: PrimeMLS,MLS#: 4981262
Facts & features
Interior
Bedrooms & bathrooms
- Bedrooms: 3
- Bathrooms: 1
- Full bathrooms: 1
Heating
- Natural Gas, Forced Air
Cooling
- None
Appliances
- Included: Natural Gas Water Heater
- Laundry: 1st Floor Laundry
Features
- Ceiling Fan(s), Dining Area, Natural Light
- Flooring: Carpet, Hardwood, Vinyl
- Windows: Blinds, Drapes
- Basement: Concrete,Concrete Floor,Full,Storage Space,Sump Pump,Exterior Entry,Walk-Up Access
Interior area
- Total structure area: 2,450
- Total interior livable area: 1,225 sqft
- Finished area above ground: 1,225
- Finished area below ground: 0
Property
Parking
- Total spaces: 1
- Parking features: Paved, Driveway, Garage, Off Street, Detached
- Garage spaces: 1
- Has uncovered spaces: Yes
Features
- Levels: One
- Stories: 1
- Frontage length: Road frontage: 93
Lot
- Size: 6,534 sqft
- Features: City Lot, Corner Lot, Landscaped, In Town, Neighborhood, Near Public Transit
Details
- Parcel number: 60018810945
- Zoning description: Residential
Construction
Type & style
- Home type: SingleFamily
- Architectural style: Ranch
- Property subtype: Ranch
Materials
- Wood Frame, Vinyl Siding
- Foundation: Concrete
- Roof: Shingle
Condition
- New construction: No
- Year built: 1948
Utilities & green energy
- Electric: Circuit Breakers
- Sewer: Public Sewer
- Utilities for property: Other
Community & neighborhood
Location
- Region: South Burlington
Other
Other facts
- Road surface type: Paved
Price history
| Date | Event | Price |
|---|---|---|
| 2/16/2024 | Sold | $430,000-4.4%$351/sqft |
Source: | ||
| 1/15/2024 | Contingent | $450,000$367/sqft |
Source: | ||
| 1/3/2024 | Listed for sale | $450,000$367/sqft |
Source: | ||
Public tax history
| Year | Property taxes | Tax assessment |
|---|---|---|
| 2024 | -- | $328,600 |
| 2023 | -- | $328,600 |
| 2022 | -- | $328,600 |
Find assessor info on the county website
Neighborhood: 05403
Nearby schools
GreatSchools rating
- 9/10Orchard SchoolGrades: PK-5Distance: 1 mi
- 7/10Frederick H. Tuttle Middle SchoolGrades: 6-8Distance: 1.5 mi
- 10/10South Burlington High SchoolGrades: 9-12Distance: 1.4 mi
Schools provided by the listing agent
- District: South Burlington Sch Distict
Source: PrimeMLS. This data may not be complete. We recommend contacting the local school district to confirm school assignments for this home.

Get pre-qualified for a loan
At Zillow Home Loans, we can pre-qualify you in as little as 5 minutes with no impact to your credit score.An equal housing lender. NMLS #10287.

