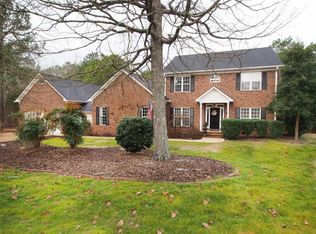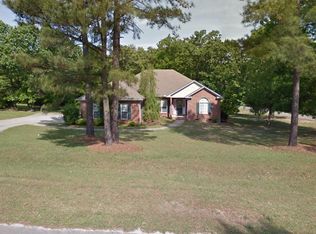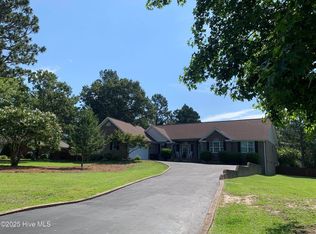3Bed/2Bath Brick Ranch home on half an acre is a great rental that won't last!! You will love the hardwood floors, beautiful fireplace, granite counter-tops and stainless steel appliances in the kitchen, crown molding, barn door slider to the master bath, office, Carolina room full of natural light, lots of storage, and so much more!!
This property is off market, which means it's not currently listed for sale or rent on Zillow. This may be different from what's available on other websites or public sources.



