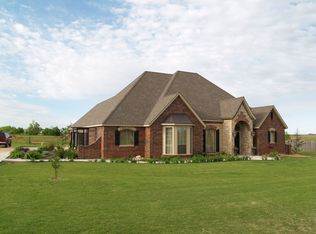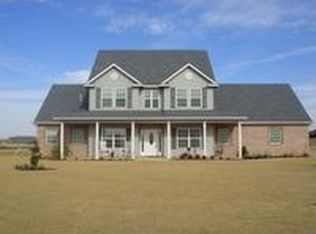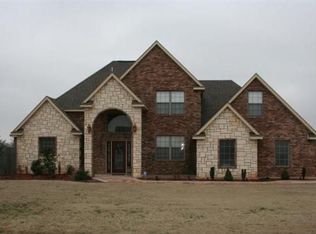Imagine yourself in this lovely 2295 sq ft 2 story home located on a large lot in Country Aire Estates. Features 4 bedrooms, 2 1/2 baths plus an office. This stunning home received new windows and a sliding door in Aug 2021, a new roof in October 2021 with the addition of gutters, as well as a new roof on the outdoor shed and new garage door in June 2020. The water heater heater was replaced in March 2022. Fridge purchased in 2020 will stay with the home. There is a large laundry room with tons of storage and mop sink. Kitchen has stainless appliances, beautiful cabinetry and separate pantry. Living room has high ceilings and pre-wired for surround sound, built-ins and propane log fireplace. Huge master suite with his and hers closets, 6ft jetted tub, separate shower and built-ins. Upstairs includes two attics and a large bonus room which was recently converted into a 4th bedroom. Property sits on an established yard with landscaping, privacy fence, plus 12x16 storage shed, fully insulated 30x40 shop with heat and epoxy floor. The garage is not only large enough for two cars and storage it also has a flush mount storm shelter in the garage floor that seats 6-8 persons. The septic was inspected in June 2022. There is also an annual service contract for the septic that started in June 2022. The 30x40 shop includes a 15ft custom built theater screen for all your entertainment needs, 12ft side walls, and a large 10x12 roll-up door. While meeting all of your entertainment and family needs, this home is also conveniently located in Elgin School district, only a mile from Lake Ellsworth, and 15 minutes to Fort Sill. The large fenced in back yard offers a covered patio wired with surround sound, as well as a 220v junction box already wired for a hot tub. The spacious back porch features a custom built outdoor kitchen with concrete counter tops and high end grill. The privacy fencing extends from the front yard to both sides of the back yard with chain link on the back for complete view of shop and portable building. Your dream house is ready for viewing upon appointment. Contact us today to schedule a viewing of your next home, or if you have any questions. Home warranty will transfer to new owner, starts 7/5/22. *Square footage based off most recent appraisal; buyer to verify all information.
This property is off market, which means it's not currently listed for sale or rent on Zillow. This may be different from what's available on other websites or public sources.


