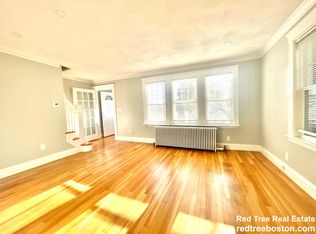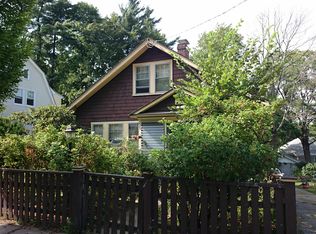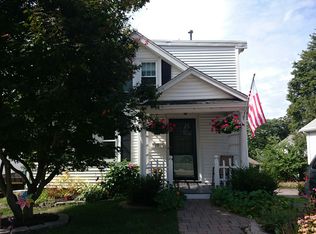Bungalow lovers come and visit this charming home which offers so much! Front door vestibule entry leads to foyer with closet and access to walk up attic for great storage or expansion possibilities. Loaded with original detail which includes wood burning fireplace, natural gum-wood trim, columns with glass built in cabinets separating the living room and dining room. Off the living room is a 4 season sun-room. Dining room has new sliding door to large composite deck (2014) with retractable awning and privacy fencing (2014) overlooks the spacious and fully enclosed yard. Attention Gardeners! Private yard offers beautiful plantings including 6 Arborvitaes, dogwood, lilac, roses, iris and many other perennials. Many other updates including newer high efficiency direct vent gas boiler + hot water heater (2014). A few steps from main entrance to the one level living with room to finish in basement. Convenient location, walk to commuter rail (Lagrange Street) + Centre St. shops.
This property is off market, which means it's not currently listed for sale or rent on Zillow. This may be different from what's available on other websites or public sources.


