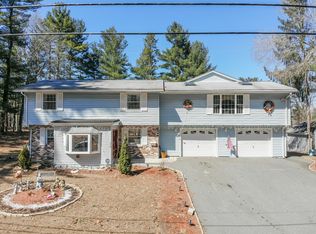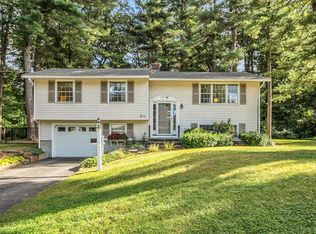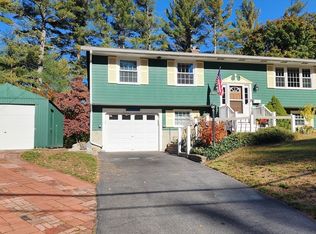One level living in Chelmsford! This home features updated kitchen cabinets a newer stove, open concept dining room and living room with a wood burning fireplace, built in book cases with built in seating and floor to ceiling picture windows. Spacious family room off the kitchen featuring a picture window and a laundry room with a half bath. Down the hallway there are three bedrooms with a Jack and Jill half bath and full bathroom with access from the master. The home has been newly painted and has a newer roof, newer garage door and a new water heater. Original windows have been replaced except for living room picture window. The heat has been converted to gas from radiant. The private back yard features a patio, fence and a shed. Located within minutes of Rte. 3 and 495. Showings start at the Open House Sunday 8/11/19 from 12:00 to 2:00.
This property is off market, which means it's not currently listed for sale or rent on Zillow. This may be different from what's available on other websites or public sources.


