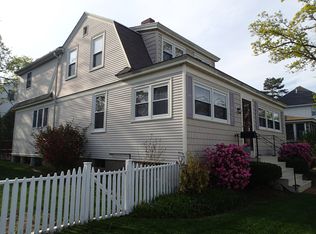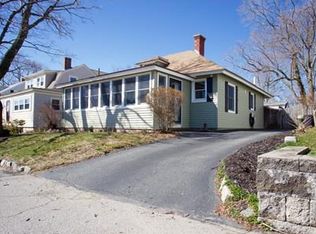Sold for $600,000
$600,000
21 Poplar Rd, Quincy, MA 02169
3beds
1,092sqft
Single Family Residence
Built in 1910
4,500 Square Feet Lot
$595,300 Zestimate®
$549/sqft
$3,076 Estimated rent
Home value
$595,300
$554,000 - $643,000
$3,076/mo
Zestimate® history
Loading...
Owner options
Explore your selling options
What's special
Are you dreaming about the Beach....now is your chance to live in the Highly desirable Post Island/Adams Shore neighborhood w/Private beach access & mooring rights- Post Island Beach Association/Community. Wonderful & charming seaside home on a dead-end street. Enjoy ocean breezes & swimming! Relax on your lovely enclosed front porch with some peekaboo views of ocean. Seawall raised 2 ft. with new footings. Well maintained- Updated bathroom, Andersen Windows. Newer Roof on house & garage & gutter guards. Burnham Gas Boiler- 2018. Large, flat, fenced back yard. Please see list of additional updates attached. Features include: Gas fireplace, built in cabinet in DR., & large garage.Great for commuting- 10 minute drive to highway, 3 minutes to bus line to Quincy Center T station, 2.5 miles from Quincy Center MBTA Red-Line, City Amenities, Restaurants and Shops. Just minutes to I-93, Logan Airport, yet worlds away. Showings begin at Open House Saturday (02/22). Offers due Noon (02/24).
Zillow last checked: 8 hours ago
Listing updated: April 03, 2025 at 02:57pm
Listed by:
Darlene Hadfield 781-690-2926,
Coldwell Banker Realty - Hingham 781-749-4300
Bought with:
Gerri Predella
William Raveis R.E. & Home Services
Source: MLS PIN,MLS#: 73336583
Facts & features
Interior
Bedrooms & bathrooms
- Bedrooms: 3
- Bathrooms: 1
- Full bathrooms: 1
Primary bedroom
- Features: Flooring - Hardwood
- Level: Second
- Area: 247
- Dimensions: 13 x 19
Bedroom 2
- Features: Flooring - Hardwood
- Level: Second
- Area: 110
- Dimensions: 10 x 11
Bedroom 3
- Features: Flooring - Hardwood
- Level: Second
- Area: 110
- Dimensions: 10 x 11
Bathroom 1
- Features: Flooring - Stone/Ceramic Tile
- Level: Second
- Area: 45
- Dimensions: 5 x 9
Dining room
- Features: Closet/Cabinets - Custom Built, Flooring - Hardwood
- Level: First
- Area: 165
- Dimensions: 11 x 15
Kitchen
- Features: Flooring - Stone/Ceramic Tile
- Level: First
- Area: 117
- Dimensions: 9 x 13
Living room
- Features: Flooring - Hardwood
- Level: First
- Area: 198
- Dimensions: 11 x 18
Heating
- Steam, Natural Gas
Cooling
- None
Appliances
- Laundry: In Basement, Electric Dryer Hookup, Washer Hookup
Features
- Mud Room
- Flooring: Wood, Tile, Hardwood, Flooring - Stone/Ceramic Tile, Flooring - Wood
- Basement: Full
- Number of fireplaces: 1
Interior area
- Total structure area: 1,092
- Total interior livable area: 1,092 sqft
- Finished area above ground: 1,092
Property
Parking
- Total spaces: 3
- Parking features: Detached, Paved Drive, Tandem
- Garage spaces: 1
- Uncovered spaces: 2
Features
- Patio & porch: Porch - Enclosed
- Exterior features: Porch - Enclosed, Fenced Yard
- Fencing: Fenced
- Waterfront features: Ocean, 0 to 1/10 Mile To Beach, Beach Ownership(Private)
Lot
- Size: 4,500 sqft
Details
- Foundation area: 998001
- Parcel number: M:1079 B:18 L:26,173078
- Zoning: RESA
Construction
Type & style
- Home type: SingleFamily
- Architectural style: Cape
- Property subtype: Single Family Residence
Materials
- Frame
- Foundation: Stone
- Roof: Shingle
Condition
- Year built: 1910
Utilities & green energy
- Electric: 100 Amp Service
- Sewer: Public Sewer
- Water: Public
- Utilities for property: for Gas Range, for Electric Dryer, Washer Hookup
Community & neighborhood
Community
- Community features: Public Transportation, Shopping, Park, Marina, Other
Location
- Region: Quincy
Price history
| Date | Event | Price |
|---|---|---|
| 4/3/2025 | Sold | $600,000-11.1%$549/sqft |
Source: MLS PIN #73336583 Report a problem | ||
| 2/24/2025 | Contingent | $675,000$618/sqft |
Source: MLS PIN #73336583 Report a problem | ||
| 2/19/2025 | Listed for sale | $675,000$618/sqft |
Source: MLS PIN #73336583 Report a problem | ||
Public tax history
| Year | Property taxes | Tax assessment |
|---|---|---|
| 2025 | $5,639 +4.4% | $489,100 +2.1% |
| 2024 | $5,401 +12.8% | $479,200 +11.3% |
| 2023 | $4,790 +0.7% | $430,400 +8.4% |
Find assessor info on the county website
Neighborhood: Adams Shore
Nearby schools
GreatSchools rating
- 5/10Merrymount Elementary SchoolGrades: K-5Distance: 0.8 mi
- 5/10Broad Meadows Middle SchoolGrades: 6-8Distance: 0.5 mi
- 6/10Quincy High SchoolGrades: 9-12Distance: 1.4 mi
Schools provided by the listing agent
- Elementary: Merrymount
- Middle: Broad Meadows
- High: Quincy High
Source: MLS PIN. This data may not be complete. We recommend contacting the local school district to confirm school assignments for this home.
Get a cash offer in 3 minutes
Find out how much your home could sell for in as little as 3 minutes with a no-obligation cash offer.
Estimated market value
$595,300

