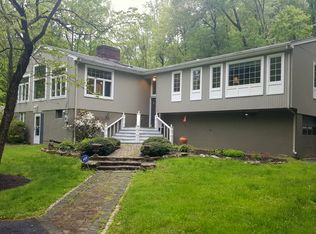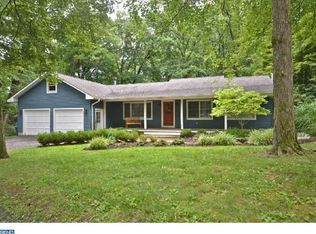This meticulously maintained home is located on one of the prettiest roads in Hopewell Township. The house setting has a lush and green yard surrounded by beautiful trees, and a creek meanders through the property adding to its charm. The interior has been recently freshened with neutral tones throughout the main level and hardwood floors are found in most rooms. The house is filled with natural light and views of the lovely property are seen from every window. Upon entering the home, one is welcomed into the foyer that opens to the living room to the right and the dining room to the left. The inviting living room is warmed by a wood-burning fireplace enhanced by a brick surround. Glass doors open to the screened-in porch where one can sit and enjoy the lovely view of the backyard. This porch is also accessible through the main hall via French doors. The dining room is located to the left of the front door and flows into the kitchen. It features wood floors, custom molding, and a view of the front yard. The kitchen has been renovated within the past three years and is enhanced by a center island, quartz counters, subway tile backsplash, gas cooktop, a hood that vents to the outside, a sky light, and a bar area with sink located behind cabinet doors. The kitchen is open to the family room which is perfect for both entertaining and day-to-day living. This room is large enough for an informal eating area, is wired for surround sound, and has doors that open to the back deck and rear yard. There is also a stairway leading to the lower level mud room, basement and two-car garage. A half bath that is adjacent to the kitchen rounds out the main level. Three well-sized bedrooms with ample closet space are located on the second floor of the house. One of these bedrooms features a built-in bookcase and desk. The laundry room is conveniently situated near the bedrooms and there is a bonus room perfect for an office with views of the rear yard. This room is wired for Verizon Fios gigabyte service.The full bath in the hall features a double sink vanity and a tub/shower. Completing the second level is the spacious master bedroom suite with walk-in closet and full bath. This space features a vaulted ceiling and a wall of windows that has glorious views of mature trees. This creates a feeling of peace and serenity that is further enhanced by the sitting area where one can relax and just shut the world away. The master bathroom includes a soaking tub and stall shower, skylight, and has views of the rear yard. The back yard is private and serene and the perfect place to entertain outside or just laze in a hammock under the trees. Other features of this property include central air conditioning that is 2 years old, reverse osmosis filtration system at the kitchen sink, lifetime gutter guards on the second-floor gutters, and central vacuum system. For added peace of mind, a one year home warranty will be provided to the buyer at closing. Make an appointment today to visit this magical property tucked away on a quiet road but close to all major commuting routes. 2020-08-27
This property is off market, which means it's not currently listed for sale or rent on Zillow. This may be different from what's available on other websites or public sources.

