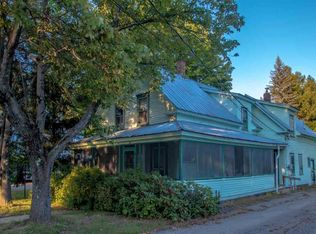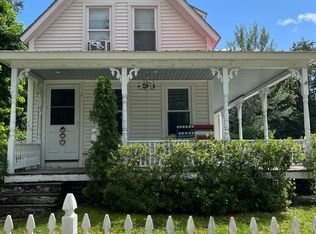CONWAY VILLAGE CLASSIC FARMHOUSE IMMACULATELY MAINTAINED WITH EFFICIENCY UNIT ABOVE GARAGE IN BARN! This very special 140 +/- year old home has recently been painted inside and out including the metal roof! Home features a beautiful Dan Bartnick kitchen with granite counters, cornice molding, subway tile back splash, new appliances, and a perfect island to enjoy. Lovely combination wood, tile, and carpeted floors, three zone wi fi heating system, spacious bedrooms with closets, and an attached barn/garage with nice efficiency apartment above. Gorgeous over-sized village lot with a fenced dog kennel, storage shed, and more. Come see!!
This property is off market, which means it's not currently listed for sale or rent on Zillow. This may be different from what's available on other websites or public sources.


