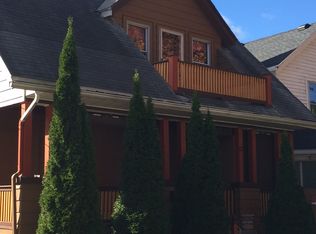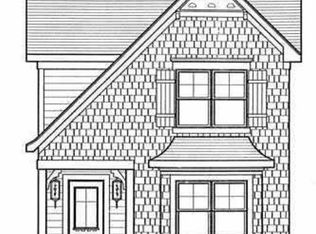Back on Market. 2nd chance at this affordable house. Investors, first time buyers or right sizing buyers, this could be your home! First floor of this Pollard Homestead has Enclosed Porch, Living Room, Dining Room w/ fireplace, Sitting Room, & Kitchen w/split Dutch door to backyard. Second floor has 2 nice size Bedrooms with good closet space, & Bathroom w/ unique square tub. Walkout Basement w/ Electric Fuses & Circuit Breakers (added in 1994; used for dryer only, can add whole house), 2008 Water Heater, & gas Furnace (2013 overhaul). Tear Off Roof in 2014 w/ 30 year transferrable warranty. Exterior painted 2017. Owner has not used the fireplace. Selling house 'as is'. Offers subject to finding suitable property. Convenient Charlotte location close to Parkway, 5 minutes to Ontario Beach & 15 minutes to downtown.
This property is off market, which means it's not currently listed for sale or rent on Zillow. This may be different from what's available on other websites or public sources.

