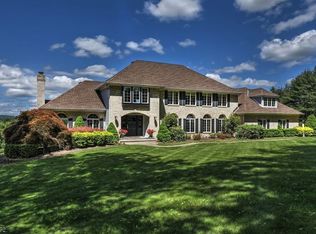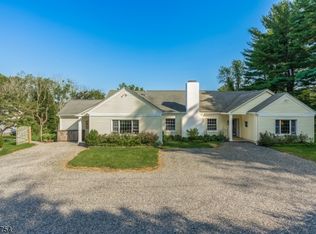
Closed
Street View
$1,600,000
21 Pleasant Valley Rd, Mendham Boro, NJ 07945
4beds
5baths
--sqft
Single Family Residence
Built in 2001
2.05 Acres Lot
$1,649,100 Zestimate®
$--/sqft
$6,902 Estimated rent
Home value
$1,649,100
$1.53M - $1.76M
$6,902/mo
Zestimate® history
Loading...
Owner options
Explore your selling options
What's special
Zillow last checked: 15 hours ago
Listing updated: August 15, 2025 at 02:08am
Listed by:
Marcella Carney 973-543-3500,
Kl Sotheby's Int'l. Realty
Bought with:
Marcella Carney
Kl Sotheby's Int'l. Realty
Source: GSMLS,MLS#: 3959601
Facts & features
Price history
| Date | Event | Price |
|---|---|---|
| 8/12/2025 | Sold | $1,600,000-1.5% |
Source: | ||
| 7/9/2025 | Pending sale | $1,625,000 |
Source: | ||
| 6/14/2025 | Price change | $1,625,000-7.1% |
Source: | ||
| 5/3/2025 | Listed for sale | $1,750,000+44.6% |
Source: | ||
| 9/19/2012 | Sold | $1,210,000 |
Source: Public Record | ||
Public tax history
| Year | Property taxes | Tax assessment |
|---|---|---|
| 2025 | $26,900 | $1,093,500 |
| 2024 | $26,900 +0.2% | $1,093,500 |
| 2023 | $26,834 +2.9% | $1,093,500 |
Find assessor info on the county website
Neighborhood: 07945
Nearby schools
GreatSchools rating
- 6/10Hilltop SchoolGrades: PK-4Distance: 1.4 mi
- 8/10Mountain View Middle SchoolGrades: 5-8Distance: 1.8 mi
- 10/10West Morris Mendham High SchoolGrades: 9-12Distance: 1.7 mi
Get a cash offer in 3 minutes
Find out how much your home could sell for in as little as 3 minutes with a no-obligation cash offer.
Estimated market value
$1,649,100
Get a cash offer in 3 minutes
Find out how much your home could sell for in as little as 3 minutes with a no-obligation cash offer.
Estimated market value
$1,649,100
